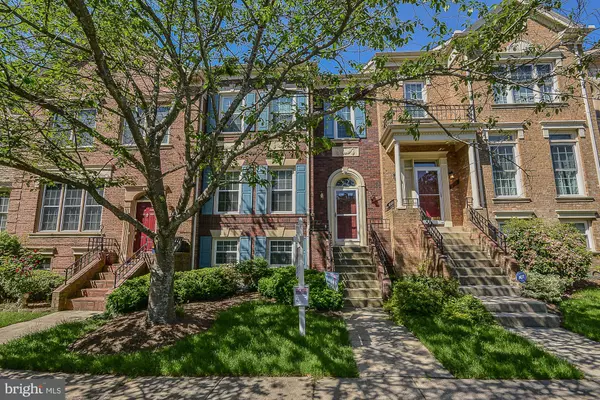For more information regarding the value of a property, please contact us for a free consultation.
Key Details
Sold Price $507,000
Property Type Townhouse
Sub Type Interior Row/Townhouse
Listing Status Sold
Purchase Type For Sale
Square Footage 2,602 sqft
Price per Sqft $194
Subdivision Daventry Park
MLS Listing ID VAFX1060910
Sold Date 07/12/19
Style Colonial
Bedrooms 4
Full Baths 3
Half Baths 1
HOA Fees $147/mo
HOA Y/N Y
Abv Grd Liv Area 1,722
Originating Board BRIGHT
Year Built 1990
Annual Tax Amount $5,538
Tax Year 2019
Lot Size 1,859 Sqft
Acres 0.04
Property Description
Incredible Luxury Townhome in the heart of West Springfield. Gorgeous curb appeal, not your average townhome with full Brick front, curved door frame with Palladium window and custom iron railings. 4 Bedrooms & 3.5 Baths & over 2600 sq ft-as big as many single family homes. Gleaming Hardwood flooring on main & upper level. Stunning Eat-in Kitchen offers: granite counters & relaxing sitting room or breakfast room (currently being used as a home office). Extraordinary Master Suite with vaulted ceilings, huge walk-in closet, completely remodeled master bath featuring: dual comfort height, gorgeous custom tile, designer mirrors & fixtures, separate shower & soaking tub. Cathedral ceilings & skylight in bedroom level hallway-very rare to find this feature! Vaulted ceilings & ample closet space in additional bedrooms on upper level. Fully Finished walk-out basement with cozy gas Fireplace, gorgeous laminate flooring & big windows let in lots of light. Huge 4th Bedroom & roomy full bath on lower level make an wonderful au-pair or in-law suite! Deck & "Georgetown style" Brick terrace in fully fenced backyard with lovely views of the common ground. Ideal location: Close to Springfield Metro Station, commuter parking lot with Express bus to Pentagon, easy commute to Fort Belvoir. Shopping center with Whole Foods Market, restaurants, shopping at Springfield Town Center & much more!
Location
State VA
County Fairfax
Zoning R-8
Rooms
Other Rooms Living Room, Dining Room, Primary Bedroom, Bedroom 2, Bedroom 3, Kitchen, Family Room, Bedroom 1, Great Room
Basement Full, Daylight, Full, Outside Entrance
Interior
Interior Features Ceiling Fan(s), Breakfast Area, Dining Area, Family Room Off Kitchen, Kitchen - Gourmet, Kitchen - Table Space, Primary Bath(s), Wood Floors
Hot Water Natural Gas
Heating Forced Air
Cooling Central A/C
Flooring Ceramic Tile, Hardwood, Laminated, Wood
Fireplaces Number 1
Fireplaces Type Insert, Screen
Equipment Built-In Microwave, Washer, Dryer, Disposal, Dishwasher, Refrigerator, Icemaker, Oven/Range - Electric
Fireplace Y
Window Features Skylights
Appliance Built-In Microwave, Washer, Dryer, Disposal, Dishwasher, Refrigerator, Icemaker, Oven/Range - Electric
Heat Source Natural Gas
Exterior
Exterior Feature Patio(s), Deck(s)
Parking On Site 2
Fence Fully, Rear, Wood
Amenities Available Common Grounds
Waterfront N
Water Access N
View Garden/Lawn, Trees/Woods
Roof Type Asphalt
Accessibility None
Porch Patio(s), Deck(s)
Parking Type Parking Lot
Garage N
Building
Lot Description Backs to Trees, Backs - Open Common Area
Story 3+
Sewer Public Sewer
Water Public
Architectural Style Colonial
Level or Stories 3+
Additional Building Above Grade, Below Grade
Structure Type Cathedral Ceilings,High,Dry Wall,Vaulted Ceilings
New Construction N
Schools
Elementary Schools Rolling Valley
Middle Schools Key
High Schools John R. Lewis
School District Fairfax County Public Schools
Others
HOA Fee Include Common Area Maintenance,Management,Snow Removal,Trash
Senior Community No
Tax ID 0894 23 0034
Ownership Fee Simple
SqFt Source Estimated
Horse Property N
Special Listing Condition Standard
Read Less Info
Want to know what your home might be worth? Contact us for a FREE valuation!

Our team is ready to help you sell your home for the highest possible price ASAP

Bought with Muhammad S Arain • USA One Realty Corporation
GET MORE INFORMATION





