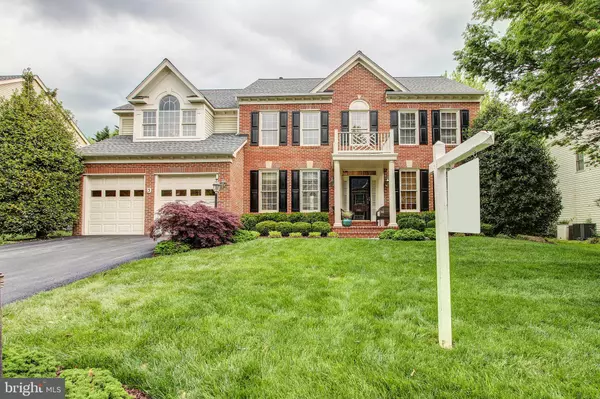For more information regarding the value of a property, please contact us for a free consultation.
Key Details
Sold Price $940,000
Property Type Single Family Home
Sub Type Detached
Listing Status Sold
Purchase Type For Sale
Square Footage 3,196 sqft
Price per Sqft $294
Subdivision Willows Of Potomac
MLS Listing ID MDMC656454
Sold Date 07/15/19
Style Traditional
Bedrooms 4
Full Baths 3
Half Baths 1
HOA Fees $96/mo
HOA Y/N Y
Abv Grd Liv Area 3,196
Originating Board BRIGHT
Year Built 1995
Annual Tax Amount $10,101
Tax Year 2018
Lot Size 8,811 Sqft
Acres 0.2
Property Description
New Price for this magnificent home located on a cul-de-sac in the highly sought after Willows of Potomac Community. This elegant brick colonial home has been lovingly maintained and cared for by the original owner and is in "Move In Condition." The fabulous Gourmet Kitchen features solid granite counters throughout and includes an oversized Center Island which comfortably seats 4-5, includes a Thermador Gas cooktop with a motorized retracting vent, GE Profile 30" wall mounted ovens, deep 9 inch stainless steel sink with Grohe faucet, recessed lights and crown molding with custom built window valances designed by an Arizona artist. The spacious Family Room boasts almost 350 square feet and includes a full masonry fireplace with wood mantle, recessed lights, crown molding, and large triple windows with custom window treatments. There are 4 large bedrooms and 3 1/2 baths including a very spacious Master Bedroom with a vaulted ceiling, ceiling fan, recessed lights, two large walk-in closets with custom built-ins, and a large Master Bath with Jacuzzi soaking tub, separate shower, and granite counters with Grohe faucets. The second bedroom has a large will-in closet and ensuite bath. Two additional bedrooms are also ample size with large closets. There is a wood deck off of the Breakfast Room that features approximately 500 square feet of entertaining space with a gas grill and lovely landscaping.The roof was replaced in 2015 as well as the Furnace and 75 gallon gas hot water heater. The summer fun starts soon at the community club house, tennis courts and swimming pool with swim team and fun activities. Enjoy the neighborhood in a home that was built for entertaining and relaxation!
Location
State MD
County Montgomery
Zoning R200
Rooms
Other Rooms Living Room, Dining Room, Primary Bedroom, Bedroom 2, Kitchen, Family Room, Basement, Foyer, Bedroom 1, Study, Utility Room, Bathroom 1, Bathroom 2, Bathroom 3, Primary Bathroom, Half Bath
Basement Full, Heated, Interior Access, Partially Finished, Rough Bath Plumb
Interior
Interior Features Breakfast Area, Carpet, Ceiling Fan(s), Chair Railings, Crown Moldings, Family Room Off Kitchen, Formal/Separate Dining Room, Kitchen - Eat-In, Kitchen - Gourmet, Kitchen - Island, Primary Bath(s), Pantry, Recessed Lighting, Stall Shower, Upgraded Countertops, Walk-in Closet(s), Window Treatments, Wood Floors
Hot Water 60+ Gallon Tank, Natural Gas
Heating Forced Air, Programmable Thermostat, Zoned
Cooling Ceiling Fan(s), Central A/C, Heat Pump(s), Programmable Thermostat, Air Purification System
Flooring Hardwood, Carpet, Ceramic Tile
Fireplaces Number 1
Fireplaces Type Fireplace - Glass Doors
Equipment Cooktop - Down Draft, Dishwasher, Disposal, Dryer, Extra Refrigerator/Freezer, Microwave, Oven - Double, Refrigerator, Stainless Steel Appliances, Washer
Fireplace Y
Window Features Bay/Bow,Screens
Appliance Cooktop - Down Draft, Dishwasher, Disposal, Dryer, Extra Refrigerator/Freezer, Microwave, Oven - Double, Refrigerator, Stainless Steel Appliances, Washer
Heat Source Natural Gas
Laundry Upper Floor
Exterior
Exterior Feature Deck(s)
Parking Features Garage - Front Entry, Garage Door Opener, Additional Storage Area
Garage Spaces 2.0
Utilities Available Electric Available, Natural Gas Available
Amenities Available Common Grounds, Swimming Pool, Tennis Courts, Community Center, Tot Lots/Playground, Club House, Exercise Room, Jog/Walk Path
Water Access N
Roof Type Architectural Shingle
Accessibility None
Porch Deck(s)
Attached Garage 2
Total Parking Spaces 2
Garage Y
Building
Story 3+
Sewer Public Sewer
Water Public
Architectural Style Traditional
Level or Stories 3+
Additional Building Above Grade, Below Grade
New Construction N
Schools
Elementary Schools Lakewood
Middle Schools Robert Frost
High Schools Thomas S. Wootton
School District Montgomery County Public Schools
Others
HOA Fee Include Pool(s),Common Area Maintenance,Snow Removal,Other
Senior Community No
Tax ID 160402992977
Ownership Fee Simple
SqFt Source Assessor
Security Features Carbon Monoxide Detector(s),Smoke Detector
Acceptable Financing Cash, Conventional, FHA, VA
Horse Property N
Listing Terms Cash, Conventional, FHA, VA
Financing Cash,Conventional,FHA,VA
Special Listing Condition Standard
Read Less Info
Want to know what your home might be worth? Contact us for a FREE valuation!

Our team is ready to help you sell your home for the highest possible price ASAP

Bought with CHUANSHENG ZHU • Signature Home Realty LLC




