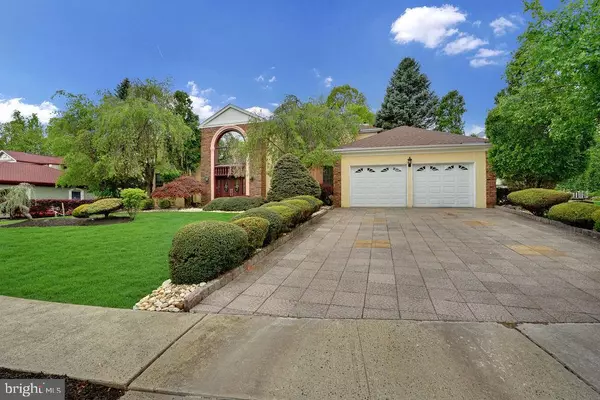For more information regarding the value of a property, please contact us for a free consultation.
Key Details
Sold Price $789,000
Property Type Single Family Home
Sub Type Detached
Listing Status Sold
Purchase Type For Sale
Square Footage 4,226 sqft
Price per Sqft $186
Subdivision Princeton Gate
MLS Listing ID NJMX120862
Sold Date 07/15/19
Style Colonial
Bedrooms 6
Full Baths 5
Half Baths 1
HOA Y/N N
Abv Grd Liv Area 4,226
Originating Board BRIGHT
Year Built 1988
Annual Tax Amount $15,019
Tax Year 2018
Lot Size 0.345 Acres
Acres 0.34
Lot Dimensions 0.00 x 0.00
Property Description
More than $100K in upgrades! Unparalleled estate in desirable Princeton Gate! This gorgeous property features 5 bedrooms with an additional BR/den on the main level, 5.5 bathrooms, an over-sized 2-car garage, finished basement with full bath and sauna, as well as an expansive deck which overlooks an in-ground heated pool! The grandiose two-story foyer with custom onyx flooring, chandelier with an electric lift, and curved staircase opens up to the flowing floor-plan. Impressive living room with soaring Cathedral ceilings, clerestory windows and french doors leading to the deck. Adjacent formal dining room is perfect for entertaining! Gourmet eat-in kitchen features stainless steel appliances, granite counters, center island with counter, elegant cabinetry and breakfast area with bay window. Cozy family room with stone surrounded fireplace and sliding door access to the deck overlooking the beautifully landscaped back yard which offers a heated in-ground pool with stone surround, built-in Jacuzzi and mature trees and greenery. The master suite is conveniently located on the main level and features a lavish spa-like en-suite with marble tile-work on the walls and flooring, Jacuzzi, stand up shower, double vanity and access to the exterior deck. Additional BR/library and powder room completes the lower level. The upstairs features four spacious bedrooms, and three bathrooms. Professionally finished basement offers custom ceramic tile floors, specially designed walls and ceiling finishes with wood covered columns. European pool table, large walk in closet with an entrance to a cedar closet and cedar spa-room which features an exquisite sauna room with a separate 6-spray shower and designer two-sink carved vanity. Gleaming oak hardwood with intricate mosaic border throughout and parquet floors in the upstairs bedrooms. Custom recessed lighting throughout. Oversized two-car garage with a four-car driveway. This home is incredible! Located just minutes to Princeton Junction Train Station, Downtown Princeton, dining, shopping, entertainment and major routes and transportation!
Location
State NJ
County Middlesex
Area South Brunswick Twp (21221)
Zoning RM-3
Rooms
Other Rooms Living Room, Dining Room, Primary Bedroom, Bedroom 2, Bedroom 3, Bedroom 4, Bedroom 5, Kitchen, Game Room, Family Room, Bedroom 6, Full Bath, Additional Bedroom
Basement Fully Finished
Main Level Bedrooms 2
Interior
Interior Features Breakfast Area, Curved Staircase, Bar, Entry Level Bedroom, Floor Plan - Open, Formal/Separate Dining Room, Kitchen - Eat-In, Primary Bath(s), Recessed Lighting, Sauna, Walk-in Closet(s), Wood Floors, Pantry
Heating Central
Cooling Central A/C
Heat Source Natural Gas
Exterior
Garage Built In, Oversized
Garage Spaces 2.0
Pool In Ground, Heated
Waterfront N
Water Access N
Accessibility None
Parking Type Driveway, Attached Garage
Attached Garage 2
Total Parking Spaces 2
Garage Y
Building
Story 2
Sewer Public Sewer
Water Public
Architectural Style Colonial
Level or Stories 2
Additional Building Above Grade, Below Grade
New Construction N
Schools
School District South Brunswick Township Public Schools
Others
Senior Community No
Tax ID 21-00096 15-00007
Ownership Fee Simple
SqFt Source Assessor
Special Listing Condition Standard
Read Less Info
Want to know what your home might be worth? Contact us for a FREE valuation!

Our team is ready to help you sell your home for the highest possible price ASAP

Bought with Non Member • Non Subscribing Office
GET MORE INFORMATION





