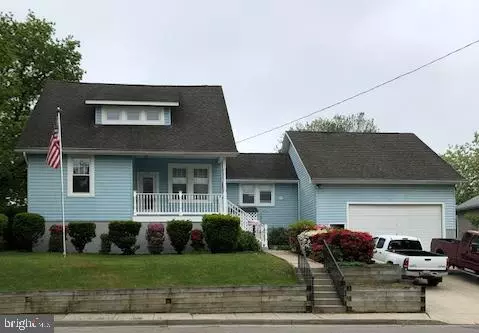For more information regarding the value of a property, please contact us for a free consultation.
Key Details
Sold Price $343,255
Property Type Single Family Home
Sub Type Detached
Listing Status Sold
Purchase Type For Sale
Square Footage 1,934 sqft
Price per Sqft $177
Subdivision Linthicum Heights
MLS Listing ID MDAA401480
Sold Date 07/11/19
Style Cape Cod
Bedrooms 3
Full Baths 2
HOA Y/N N
Abv Grd Liv Area 1,934
Originating Board BRIGHT
Year Built 1931
Annual Tax Amount $2,341
Tax Year 2017
Lot Size 0.310 Acres
Acres 0.31
Property Description
Beautiful, meticulously maintained cape cod in desirable Linthicum. Same owner for the past 38 years. Minutes from I-695, I-95, I-295, I-97, Route 10, Route 100 and walking distance to the light rail. 4 car driveway and a huge double car, 2 story heated garage. Gorgeous large built in pool with slide and all newer pump, tile, decking, coping, automatic vacuum system and pump. New Carrier HVAC system installed end of 2016. New kitchen: new floor, stainless steel appliances and quartz countertops. Beautiful hardwood floors throughout the first floor. The huge second floor master bedroom has new carpet, large closets and a private bathroom. Both upstairs & downstairs bathrooms have marble floors. Large family room facing the back yard with a Harman pellet stove. Nice patio outside the family room door for cookouts--it is fenced with a grass area that can be used to corral the children and pets! The covered front porch has maintenance free vinyl railings and posts and a tongue in groove synthetic decking. The unfinished basement is VERY clean, as is the entire house. Every room freshly painted and move in ready! The outside has established heirloom bushes and perennials in the front and back yards. The beautiful back yard with privacy fence has 2 raised garden beds for the gardeners out there who like to grow their own vegetables and fruits. This house has it all!
Location
State MD
County Anne Arundel
Zoning RESIDENTIAL
Direction North
Rooms
Basement Heated, Interior Access, Outside Entrance, Poured Concrete, Side Entrance, Unfinished, Walkout Stairs, Windows
Main Level Bedrooms 2
Interior
Interior Features Attic, Attic/House Fan, Ceiling Fan(s), Chair Railings, Crown Moldings, Dining Area, Formal/Separate Dining Room, Kitchen - Eat-In, Kitchen - Table Space, Primary Bath(s), Upgraded Countertops, Walk-in Closet(s), Wood Floors, Other
Hot Water Natural Gas
Heating Forced Air, Other
Cooling Ceiling Fan(s), Central A/C, Programmable Thermostat
Flooring Carpet, Hardwood, Marble, Vinyl
Equipment Dishwasher, Dryer - Gas, Exhaust Fan, Oven/Range - Gas, Refrigerator, Stainless Steel Appliances, Washer
Fireplace N
Window Features Double Pane,Insulated,Replacement,Vinyl Clad
Appliance Dishwasher, Dryer - Gas, Exhaust Fan, Oven/Range - Gas, Refrigerator, Stainless Steel Appliances, Washer
Heat Source Natural Gas
Laundry Basement
Exterior
Exterior Feature Patio(s), Porch(es), Roof
Garage Additional Storage Area, Covered Parking, Oversized
Garage Spaces 6.0
Fence Privacy
Pool Fenced, Filtered, In Ground
Utilities Available Above Ground, Under Ground
Waterfront N
Water Access N
View City, Garden/Lawn
Roof Type Architectural Shingle,Asphalt
Accessibility 2+ Access Exits, 32\"+ wide Doors, >84\" Garage Door, Doors - Swing In
Porch Patio(s), Porch(es), Roof
Parking Type Attached Garage, Driveway
Attached Garage 2
Total Parking Spaces 6
Garage Y
Building
Lot Description Landscaping
Story 2
Foundation Block
Sewer Public Sewer
Water Public
Architectural Style Cape Cod
Level or Stories 2
Additional Building Above Grade, Below Grade
Structure Type 9'+ Ceilings,Dry Wall,Plaster Walls
New Construction N
Schools
Elementary Schools Overlook
Middle Schools Lindale
High Schools North County
School District Anne Arundel County Public Schools
Others
Senior Community No
Tax ID 020557990033034
Ownership Fee Simple
SqFt Source Estimated
Acceptable Financing Cash, Contract, Conventional
Listing Terms Cash, Contract, Conventional
Financing Cash,Contract,Conventional
Special Listing Condition Standard
Read Less Info
Want to know what your home might be worth? Contact us for a FREE valuation!

Our team is ready to help you sell your home for the highest possible price ASAP

Bought with Jessica L Shamer • Coldwell Banker Realty
GET MORE INFORMATION





