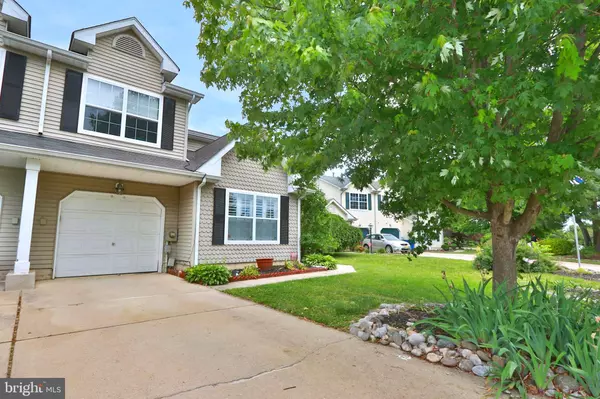For more information regarding the value of a property, please contact us for a free consultation.
Key Details
Sold Price $177,000
Property Type Townhouse
Sub Type Interior Row/Townhouse
Listing Status Sold
Purchase Type For Sale
Square Footage 1,734 sqft
Price per Sqft $102
Subdivision Hidden Creek
MLS Listing ID NJGL241736
Sold Date 06/28/19
Style Traditional,Side-by-Side
Bedrooms 3
Full Baths 2
HOA Y/N N
Abv Grd Liv Area 1,734
Originating Board BRIGHT
Year Built 1990
Annual Tax Amount $5,628
Tax Year 2018
Lot Size 5,184 Sqft
Acres 0.12
Lot Dimensions 0.00 x 0.00
Property Description
This townhouse located in DESIRABLE Hidden Creek Development, is IMMACULATE INSIDE and OUT!!! From the minute you pull into the development you fall in love with all its curb appeal and well manicured lawns. 123 Stoneham will not disappoint. As you walk up the flower lined side entrance you can't help but peak at the backyard and feel like you are glancing at a Page from Farmhouse Living Magazine, and the inside feels the same, the soft tone grays and whites adorn the 1st floor. The vaulted ceilings and open floor plan will help exceed your size expectations. Hardwood style laminate floors are thru-out the 1st floor, the kitchen was newly remodeled and reflect the style of the rest of the homes farmhouse feel. The kitchen is home to high definition granite laminate counter tops, stainless steel appliances, over sized island and eat-in space that opens to the patio and perfect sized corner style back yard with a shed for gardening tools, and a stone sitting area, for family bar-b-q's or just relaxing with friends . The 1st floor also includes a laundry room , garage entrance, utility room, ENORMOUS CLOSET in the hall ( with additional storage behind the closet) that leads to the full bath and huge master bedroom, that has a nice sized walk in closet and beautiful, large windows. The entire home is full of natural lighting and ample storage spots (including full attic). The 2nd floor has 2 nicely sized bedrooms and a full bath. This is the perfect home for the buyer looking to move right in, A+ for the move in readiness, just bring your furniture. Located right between Rowan University and Inspira's new hospital, as well as all major NJ roads. Do not let this one pass you by, it wont last long!!!!!! *****exclusions, plantation shutters and washer/dryer******.
Location
State NJ
County Gloucester
Area Glassboro Boro (20806)
Zoning R5
Rooms
Other Rooms Bedroom 2, Bedroom 3, Kitchen, Bedroom 1, Great Room, Laundry
Main Level Bedrooms 1
Interior
Heating Forced Air
Cooling Central A/C
Fireplace N
Heat Source Natural Gas
Exterior
Garage Garage - Front Entry, Garage Door Opener
Garage Spaces 1.0
Waterfront N
Water Access N
Accessibility None
Parking Type Attached Garage, Driveway
Attached Garage 1
Total Parking Spaces 1
Garage Y
Building
Story 2
Sewer Public Sewer
Water Public
Architectural Style Traditional, Side-by-Side
Level or Stories 2
Additional Building Above Grade, Below Grade
New Construction N
Schools
Elementary Schools Local
Middle Schools Glassboro Intermediate
High Schools Glassboro H.S.
School District Glassboro Public Schools
Others
Senior Community No
Tax ID 06-00352-00011
Ownership Fee Simple
SqFt Source Assessor
Special Listing Condition Standard
Read Less Info
Want to know what your home might be worth? Contact us for a FREE valuation!

Our team is ready to help you sell your home for the highest possible price ASAP

Bought with Kevin O'Grady • Keller Williams Realty - Washington Township
GET MORE INFORMATION





