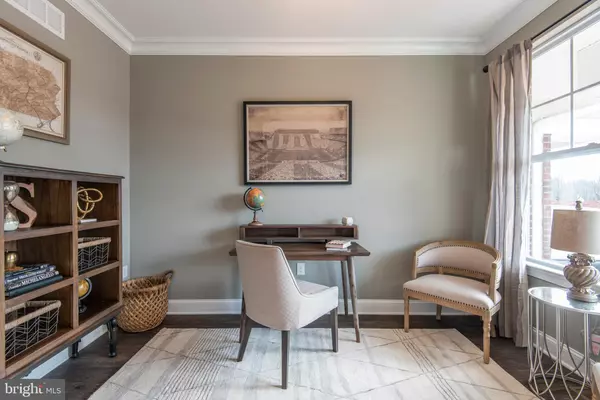For more information regarding the value of a property, please contact us for a free consultation.
Key Details
Sold Price $400,000
Property Type Townhouse
Sub Type Interior Row/Townhouse
Listing Status Sold
Purchase Type For Sale
Subdivision Mills At Skippack
MLS Listing ID PAMC555816
Sold Date 06/26/19
Style Traditional
Bedrooms 3
Full Baths 2
Half Baths 1
HOA Fees $209/mo
HOA Y/N Y
Originating Board BRIGHT
Year Built 2019
Tax Year 2019
Lot Dimensions 0X0
Property Description
Introducing the Mills at Skippack by Marc Salamone Homes. This sought-after location is within steps to Skippack Village and all the fun! These beautiful townhomes offer designer interiors with luxury features including magnificent kitchens with Century cabinets, granite countertops, plus a stainless steel appliance package. Bright Great Room, with gas fireplace, opens to the breakfast area and kitchen, with sliders to deck. Dining Room and Study are conveniently located off the foyer. Upstairs the luxurious owners' suite boasts two large walk-in closets plus its own bath. 2 additional bedrooms, hall bath and a conveniently located upper level laundry room complete this floor. Energy efficient natural gas heat with central air. Garage and driveway parking. Marc Salamone Homes amenities, signature Millwork & exquisite Trim Packages included. This community is convenient to all that Skippack Village offers with over a dozen restaurants, gourmet shops, antique and specialty stores, wine tastings, a spa and more! Exciting events include first Fridays, Craft shows, Skippack Days, Classic Car Shows, and Live Music, Theater, Historic Buildings & more. Walk or bike to Evansburg Park with over 84 acres of recreational area. 5 min. to PA Turnpike, 15 min. to Rte 422 and New Providence Town Center with Wegmans and over 80 retail stores and a Movie Tavern. Only 25 min. to King of Prussia.
Location
State PA
County Montgomery
Area Skippack Twp (10651)
Zoning RES
Rooms
Other Rooms Living Room, Dining Room, Primary Bedroom, Bedroom 2, Kitchen, Family Room, Bedroom 1, Laundry, Other
Basement Full, Unfinished
Interior
Interior Features Primary Bath(s), Kitchen - Island, Dining Area
Hot Water Natural Gas
Heating Forced Air
Cooling Central A/C
Flooring Wood, Fully Carpeted, Vinyl, Tile/Brick
Fireplaces Number 1
Fireplaces Type Gas/Propane
Equipment Built-In Range, Dishwasher, Disposal
Fireplace Y
Appliance Built-In Range, Dishwasher, Disposal
Heat Source Natural Gas
Laundry Upper Floor
Exterior
Exterior Feature Deck(s)
Garage Garage - Front Entry
Garage Spaces 3.0
Utilities Available Cable TV
Waterfront N
Water Access N
Roof Type Pitched,Shingle
Accessibility None
Porch Deck(s)
Parking Type Driveway, Attached Garage
Attached Garage 1
Total Parking Spaces 3
Garage Y
Building
Lot Description Level
Story 2
Foundation Concrete Perimeter
Sewer Public Sewer
Water Public
Architectural Style Traditional
Level or Stories 2
Additional Building Above Grade
Structure Type 9'+ Ceilings
New Construction Y
Schools
Elementary Schools Skippack
Middle Schools Perkiomen Valley Middle School West
High Schools Perkiomen Valley
School District Perkiomen Valley
Others
HOA Fee Include Common Area Maintenance,Snow Removal,Trash
Senior Community No
Tax ID TBD
Ownership Fee Simple
SqFt Source Estimated
Special Listing Condition Standard
Read Less Info
Want to know what your home might be worth? Contact us for a FREE valuation!

Our team is ready to help you sell your home for the highest possible price ASAP

Bought with Robert Abbott • RE/MAX Ready
GET MORE INFORMATION





