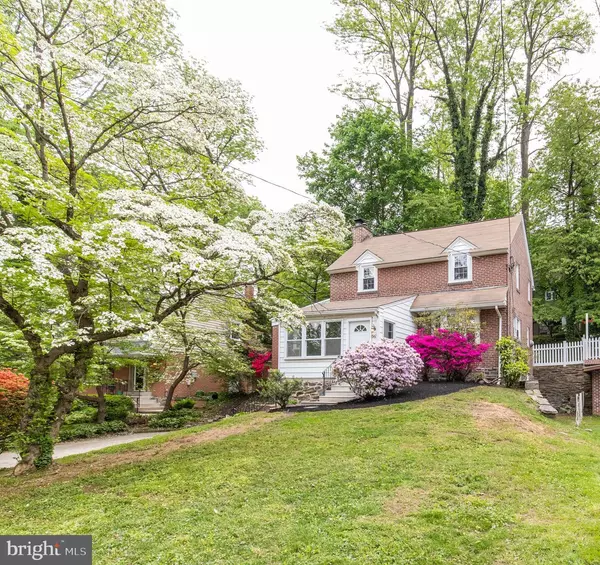For more information regarding the value of a property, please contact us for a free consultation.
Key Details
Sold Price $305,000
Property Type Single Family Home
Sub Type Detached
Listing Status Sold
Purchase Type For Sale
Square Footage 1,540 sqft
Price per Sqft $198
Subdivision Woodmere
MLS Listing ID PADE490576
Sold Date 06/26/19
Style Cape Cod,Colonial
Bedrooms 3
Full Baths 2
HOA Y/N N
Abv Grd Liv Area 1,300
Originating Board BRIGHT
Year Built 1940
Annual Tax Amount $6,063
Tax Year 2019
Lot Size 5,968 Sqft
Acres 0.14
Lot Dimensions 59.00 x 100.00
Property Description
Solid Brick Colonial Home with low maintenance exterior in the desirable Woodmere section of Haverford Township. Well landscaped lot featuring dogwood trees, azalea bushes, pachysandra ground cover and EP Henry paver patio. Enter the sun porch to living room with wood burning fireplace & built-ins, den or bedroom with full bath with stall shower & side exit / entrance, dining room with bay window and passthrough window, brand new kitchen with new granite counters, shaker cabinets, stainless steel appliances (refrigerator, stove/oven & dishwasher), outside exit to paver patio. Second Level: Newer hall bath with updated plumbing, ceramic tile floor, toilet & sink, master bedroom with extra closet, good size second bedroom with pulldown stairs to floored storage attic. Finished basement with garage access, laundry hook-ups, side outside exit / entrance and bonus room that could be used as an office, den or additional bedroom. Freshly painted interior with refinished hardwood floors throughout. Newer gas hot water heater and 200 Amp circuit breaker electric service. Short distance to Haverford Township Little League, Powder Mill Park, Karakung Swim Club, Haverford High School, Haverford Middle School, Chatham Park Elementary School, Library, Skatium, Brookline Boulevard & Septa Route 100 Trolley. One car attached garage with automatic door opener with inside access to house. Plenty of off-street parking in extra wide private driveway. Wonderful opportunity to own a single home for the price of a twin or townhouse. Seller will provided a One Year Home Warranty at time of settlement. Move in ready.
Location
State PA
County Delaware
Area Haverford Twp (10422)
Zoning RESIDENTIAL
Rooms
Other Rooms Living Room, Dining Room, Primary Bedroom, Bedroom 2, Kitchen, Basement, Bedroom 1, Sun/Florida Room, Laundry, Office, Bathroom 1, Attic, Full Bath
Basement Full, Garage Access, Fully Finished, Side Entrance, Outside Entrance
Main Level Bedrooms 1
Interior
Interior Features Built-Ins, Stall Shower, Upgraded Countertops, Wood Floors
Hot Water Natural Gas
Heating Hot Water
Cooling Window Unit(s)
Flooring Hardwood, Ceramic Tile
Fireplaces Number 1
Fireplaces Type Wood, Mantel(s)
Equipment Built-In Range, Dishwasher, Refrigerator, Stainless Steel Appliances, Oven/Range - Gas
Fireplace Y
Appliance Built-In Range, Dishwasher, Refrigerator, Stainless Steel Appliances, Oven/Range - Gas
Heat Source Oil
Laundry Basement
Exterior
Garage Built In, Garage - Front Entry, Garage Door Opener, Inside Access
Garage Spaces 3.0
Fence Partially
Utilities Available Cable TV, Natural Gas Available
Waterfront N
Water Access N
Roof Type Shingle,Pitched
Accessibility None
Parking Type Attached Garage, Driveway, Off Street
Attached Garage 1
Total Parking Spaces 3
Garage Y
Building
Lot Description Backs to Trees, Front Yard, Landscaping, Rear Yard, SideYard(s)
Story 2
Foundation Stone
Sewer Public Sewer
Water Public
Architectural Style Cape Cod, Colonial
Level or Stories 2
Additional Building Above Grade, Below Grade
New Construction N
Schools
Elementary Schools Chatham Park
Middle Schools Haverford
High Schools Haverford Senior
School District Haverford Township
Others
Senior Community No
Tax ID 22-08-00779-00
Ownership Fee Simple
SqFt Source Assessor
Acceptable Financing Cash, Conventional, FHA, VA
Listing Terms Cash, Conventional, FHA, VA
Financing Cash,Conventional,FHA,VA
Special Listing Condition Standard
Read Less Info
Want to know what your home might be worth? Contact us for a FREE valuation!

Our team is ready to help you sell your home for the highest possible price ASAP

Bought with Jenna L Leggette • Compass RE
GET MORE INFORMATION





