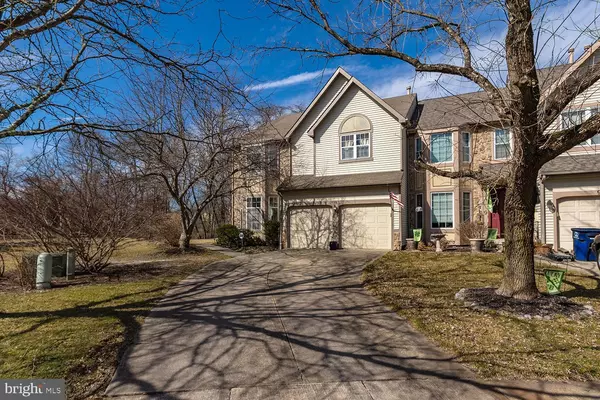For more information regarding the value of a property, please contact us for a free consultation.
Key Details
Sold Price $310,000
Property Type Townhouse
Sub Type Interior Row/Townhouse
Listing Status Sold
Purchase Type For Sale
Square Footage 2,210 sqft
Price per Sqft $140
Subdivision Laurel Creek
MLS Listing ID NJBL324360
Sold Date 06/21/19
Style Traditional
Bedrooms 3
Full Baths 3
HOA Fees $14/ann
HOA Y/N Y
Abv Grd Liv Area 2,210
Originating Board BRIGHT
Year Built 1990
Annual Tax Amount $7,828
Tax Year 2019
Lot Size 7,867 Sqft
Acres 0.18
Lot Dimensions 0.00 x 0.00
Property Description
You can stop searching now: End-unit, center hall Colonial-style townhome boasts the largest lot in desirable Laurel Creek, plus 3 bedrooms and 3 full baths. The first floor features double doors leading to an entry with soaring ceiling and half-moon window. The formal living room has a triple bow window plus French doors for privacy. Across the hall, the formal dining room, which opens to the kitchen, is complete with window seat and plantation shutters, crown molding and chair rail. Remodeled kitchen boasts all stainless steel appliances, including double oven and gas cooktop with ceramic tile backsplash, white cabinetry, quartz counters, and breakfast bar. Palladian windows and skylights make the family room bright and airy. It features a cathedral ceiling, a stone, wood-burning fireplace with slate hearth and wood mantel, ceiling fan, plus French doors leading to a private wooden deck. Also on the first floor, which has hardwood floors throughout, is a rare find: a full bath with walk-in shower. There's also a mud/laundry room (with washer and dryer) with access to the two-car garage. Upstairs you'll find three bedrooms, including the window-filled, spacious master suite with ceiling fan and two walk-in closets, and master bath featuring double sink, walk-in shower, and large soaking tub. You can watch the wildlife play from the two additional bright-and-roomy bedrooms which afford a view of the woods. All three, plus second-floor hallway, have brand-new bamboo floors. The third bathroom is off the hallway. The finished, walk-out basement includes carpeted great room and two smaller areas that can be used as office or library space, plus ample storage. Sliders lead to an EP Henry patio, perfect for barbequing. Other amenities include alarm and sprinkler systems. Close to major transportation and shopping, ASSOC. FEE is 1 time per year!!!!
Location
State NJ
County Burlington
Area Mount Laurel Twp (20324)
Zoning RES
Rooms
Other Rooms Living Room, Dining Room, Primary Bedroom, Bedroom 2, Bedroom 3, Kitchen, Family Room, Laundry, Other
Basement Fully Finished, Walkout Level
Interior
Interior Features Ceiling Fan(s), Dining Area, Primary Bath(s)
Hot Water Natural Gas
Heating Forced Air
Cooling Central A/C
Flooring Wood
Fireplaces Number 1
Equipment Dishwasher, Disposal, Oven - Self Cleaning, Refrigerator
Window Features Bay/Bow
Appliance Dishwasher, Disposal, Oven - Self Cleaning, Refrigerator
Heat Source Natural Gas
Laundry Main Floor
Exterior
Exterior Feature Deck(s), Patio(s), Porch(es)
Garage Garage Door Opener, Inside Access
Garage Spaces 5.0
Utilities Available Cable TV
Waterfront N
Water Access N
Roof Type Shingle
Accessibility None
Porch Deck(s), Patio(s), Porch(es)
Parking Type On Street, Other, Attached Garage
Attached Garage 2
Total Parking Spaces 5
Garage Y
Building
Story 2
Sewer Public Sewer
Water Public
Architectural Style Traditional
Level or Stories 2
Additional Building Above Grade, Below Grade
New Construction N
Schools
Elementary Schools Larchmont
School District Mount Laurel Township Public Schools
Others
HOA Fee Include Common Area Maintenance,Management
Senior Community No
Tax ID 24-00310 04-00021
Ownership Fee Simple
SqFt Source Assessor
Special Listing Condition Standard
Read Less Info
Want to know what your home might be worth? Contact us for a FREE valuation!

Our team is ready to help you sell your home for the highest possible price ASAP

Bought with Rachel Waltrip • Keller Williams Realty - Moorestown
GET MORE INFORMATION





