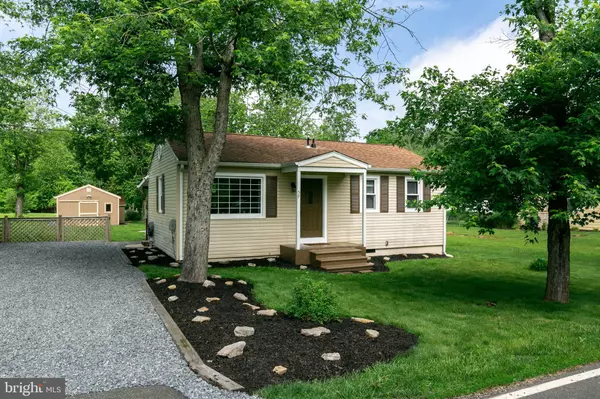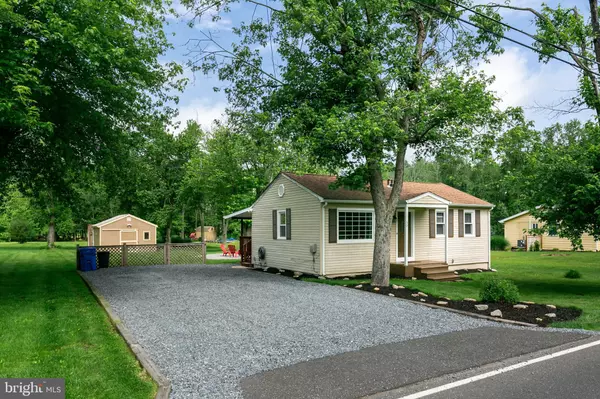For more information regarding the value of a property, please contact us for a free consultation.
Key Details
Sold Price $199,000
Property Type Single Family Home
Sub Type Detached
Listing Status Sold
Purchase Type For Sale
Square Footage 680 sqft
Price per Sqft $292
Subdivision None Available
MLS Listing ID NJBL346434
Sold Date 06/26/19
Style Ranch/Rambler
Bedrooms 2
Full Baths 1
HOA Y/N N
Abv Grd Liv Area 680
Originating Board BRIGHT
Year Built 1951
Annual Tax Amount $4,576
Tax Year 2019
Lot Size 1.082 Acres
Acres 1.08
Lot Dimensions 0.00 x 0.00
Property Description
Good things do come in small packages, as evidenced by this darling rancher in Columbus. Situated on over an acre of manicured grounds, this home offers so much for the savvy buyer. The current owner lovingly renovated this home to create an open floor plan that lives larger than it's foot print. Wide-plank flooring graces most of the home. New moldings, drywall, electrical switches, outlet and fixtures, along with designer colors create a harmonious and tasteful decor. The renovated kitchen is replete with Shaker-style cabinetry, subway tile backsplash, Dekton counters, & stainless appliance package. A French door provides access to the covered deck. the full bath has also been updated in a modern . The two bedrooms feature ceiling fans, newer carpets, and large closets. Outside, a large yard barn boasts a workshop, tractor storage, and an additional storage space. While the bucolic setting may make you feel like you're miles away from it all, in reality this home is just minutes from Routes 206, 295, exit 7 of the NJTPK, and Joint Base McGuire-Dix-Lakehurst. The opportunity for expansion is also present. Rarely does a home such as this com onto the market. Welcome Home
Location
State NJ
County Burlington
Area Mansfield Twp (20318)
Zoning C-3
Rooms
Other Rooms Living Room, Bedroom 2, Kitchen, Bedroom 1
Main Level Bedrooms 2
Interior
Interior Features Attic, Carpet, Ceiling Fan(s), Combination Dining/Living, Combination Kitchen/Living, Floor Plan - Open, Kitchen - Country, Upgraded Countertops, Water Treat System, Window Treatments, Wood Floors
Hot Water Electric
Heating Central, Forced Air
Cooling Window Unit(s)
Flooring Laminated, Carpet
Equipment Built-In Microwave, Built-In Range, Dishwasher, Dryer - Electric, Energy Efficient Appliances, Oven - Self Cleaning, Oven/Range - Gas, Refrigerator, Stainless Steel Appliances, Washer, Water Heater
Furnishings No
Fireplace N
Window Features Insulated,Double Pane,Energy Efficient,Screens,Vinyl Clad
Appliance Built-In Microwave, Built-In Range, Dishwasher, Dryer - Electric, Energy Efficient Appliances, Oven - Self Cleaning, Oven/Range - Gas, Refrigerator, Stainless Steel Appliances, Washer, Water Heater
Heat Source Propane - Leased
Laundry Main Floor
Exterior
Exterior Feature Porch(es), Deck(s), Roof
Utilities Available Fiber Optics Available, Cable TV Available, Phone Available, Propane
Waterfront N
Water Access N
View Trees/Woods
Roof Type Architectural Shingle
Accessibility None
Porch Porch(es), Deck(s), Roof
Parking Type Driveway
Garage N
Building
Lot Description Backs to Trees, Front Yard, Level, Not In Development, Open
Story 1
Foundation Crawl Space
Sewer Mound System, On Site Septic
Water Private, Well
Architectural Style Ranch/Rambler
Level or Stories 1
Additional Building Above Grade, Below Grade
Structure Type Dry Wall
New Construction N
Schools
Elementary Schools Mansfield Township
Middle Schools Northern Burlington County Regional
High Schools Northern Burlington County Regional
School District Mansfield Township Public Schools
Others
Senior Community No
Tax ID 18-00011-00001 09
Ownership Fee Simple
SqFt Source Assessor
Acceptable Financing FHA, Cash, Conventional, VA, USDA
Horse Property N
Listing Terms FHA, Cash, Conventional, VA, USDA
Financing FHA,Cash,Conventional,VA,USDA
Special Listing Condition Standard
Read Less Info
Want to know what your home might be worth? Contact us for a FREE valuation!

Our team is ready to help you sell your home for the highest possible price ASAP

Bought with Amanda McGinnis • RE/MAX ONE Realty-Moorestown
GET MORE INFORMATION





