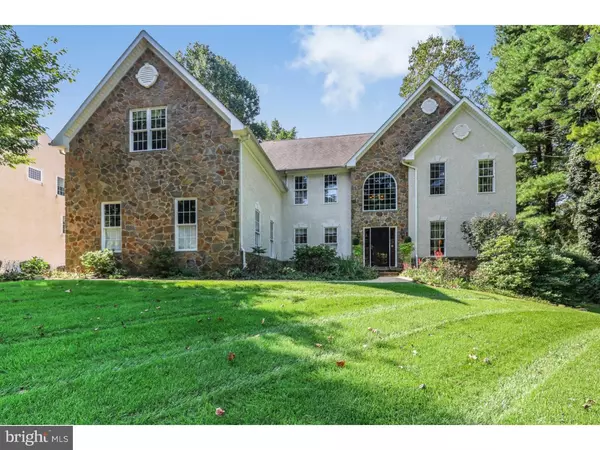For more information regarding the value of a property, please contact us for a free consultation.
Key Details
Sold Price $622,500
Property Type Single Family Home
Sub Type Detached
Listing Status Sold
Purchase Type For Sale
Square Footage 3,850 sqft
Price per Sqft $161
Subdivision The Oaks At Hockes
MLS Listing ID 1008341766
Sold Date 06/21/19
Style Contemporary
Bedrooms 4
Full Baths 3
Half Baths 1
HOA Y/N N
Abv Grd Liv Area 3,850
Originating Board TREND
Year Built 2003
Annual Tax Amount $6,298
Tax Year 2018
Lot Size 0.550 Acres
Acres 0.55
Lot Dimensions 104X231
Property Description
Prepare to be wowed by this special home, located at the end of a secluded lane. Enter the dramatic 2-story foyer w/Palladian window and classic wainscoting. Just off of it is the convenient office. This is not your typical floor plan, as evidenced by the living room, with its angled walls: perfect for a music room! The spacious dining room with crown moulding and wainscoting is ready for a party! Fantastic kitchen with granite counters, work island, Jennaire cooktop and Viking wall oven and microwave plus a huge pantry closet! The generous eat-in area has sliders to the deck & opens to the 2 story family room w/3 Palladian windows to flood the room with natural light. A gas fireplace, back stairs and French doors to the deck complete the room. The large composite deck overlooks a spectacular fenced yard filled with lush landscaping. Upstairs, the master bedroom features Brazilian cherry flooring, a large sitting area, 2 walk in closets, bath with whirlpool tub, double sinks and no shortage of space. The additional bedrooms all have great closet space, 2 brs share a Jack & Jill bath, and 1 is an ensuite. The basement includes a BenQ projector system, wall mounted movie screen, surround sound with 5 speakers. Plenty of storage space. 2 zones of heat/CA . Whole house Generac generator for peace of mind. Andersen windows throughout. Home also has a holiday lighting package so each front window can have a candle light. Stucco inspection completed by Nick Hindley. Report available upon request. Some furniture is negotiable. MOTIVATED SELLER!
Location
State DE
County New Castle
Area Hockssn/Greenvl/Centrvl (30902)
Zoning NC21
Rooms
Other Rooms Living Room, Dining Room, Primary Bedroom, Bedroom 2, Bedroom 3, Kitchen, Family Room, Bedroom 1, Laundry, Other, Attic
Basement Full, Outside Entrance
Interior
Interior Features Primary Bath(s), Kitchen - Island, Butlers Pantry, Ceiling Fan(s), Stall Shower, Dining Area
Hot Water Natural Gas
Heating Forced Air
Cooling Central A/C
Flooring Wood, Fully Carpeted, Tile/Brick
Fireplaces Number 1
Fireplaces Type Gas/Propane
Equipment Cooktop, Oven - Wall, Oven - Self Cleaning, Dishwasher, Disposal, Energy Efficient Appliances, Built-In Microwave
Fireplace Y
Window Features Energy Efficient
Appliance Cooktop, Oven - Wall, Oven - Self Cleaning, Dishwasher, Disposal, Energy Efficient Appliances, Built-In Microwave
Heat Source Natural Gas
Laundry Main Floor
Exterior
Exterior Feature Deck(s)
Garage Built In, Inside Access
Garage Spaces 3.0
Utilities Available Cable TV
Waterfront N
Water Access N
Roof Type Shingle
Accessibility None
Porch Deck(s)
Parking Type Driveway, Attached Garage
Attached Garage 3
Total Parking Spaces 3
Garage Y
Building
Lot Description Front Yard, Rear Yard, SideYard(s)
Story 2
Sewer Public Sewer
Water Well
Architectural Style Contemporary
Level or Stories 2
Additional Building Above Grade
Structure Type Cathedral Ceilings,9'+ Ceilings
New Construction N
Schools
Elementary Schools William C. Lewis Dual Language
Middle Schools Henry B. Du Pont
High Schools Alexis I. Dupont
School District Red Clay Consolidated
Others
Senior Community No
Tax ID 08-008.00-108
Ownership Fee Simple
SqFt Source Assessor
Special Listing Condition Standard
Read Less Info
Want to know what your home might be worth? Contact us for a FREE valuation!

Our team is ready to help you sell your home for the highest possible price ASAP

Bought with Non Member • Non Subscribing Office
GET MORE INFORMATION





