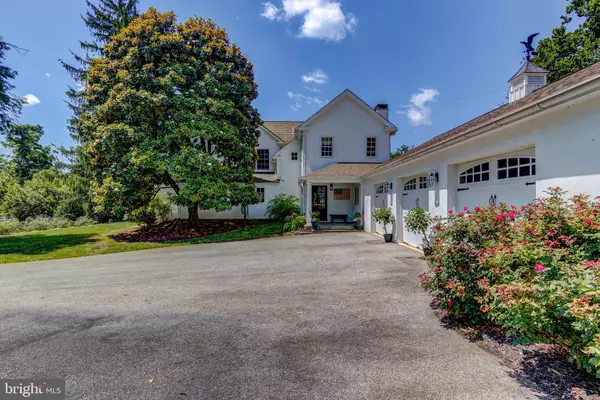For more information regarding the value of a property, please contact us for a free consultation.
Key Details
Sold Price $840,420
Property Type Single Family Home
Sub Type Detached
Listing Status Sold
Purchase Type For Sale
Square Footage 3,783 sqft
Price per Sqft $222
Subdivision None Available
MLS Listing ID PACT417052
Sold Date 06/17/19
Style Farmhouse/National Folk
Bedrooms 4
Full Baths 3
Half Baths 1
HOA Y/N N
Abv Grd Liv Area 3,783
Originating Board BRIGHT
Year Built 1800
Annual Tax Amount $13,624
Tax Year 2018
Lot Size 2.022 Acres
Acres 2.02
Lot Dimensions 0.00 x 0.00
Property Description
Welcome home to this beautiful Chester County Farmhouse! The ultimate mix of historic glam, this home was built in 1720 and originally utilized as a Sunday School. The 1 room schoolhouse (now the dining room) was expanded in the 18th century to include a large living room with built-in chimney cupboards, fireplace, window pay drawer; front to back hallway for light and breeze; large original 6 over 9 windows and 18" window sills. The second floor of the 18th century incarnation has 2-3 bedrooms (one with a fireplace) all with deep window sills and hand blown glass window panes, plus baths. In 2006, this historic home was completely renovated by renowned architect, Ann Ledger, into what you see today... the IDEAL home for today's buyer! The home has recently been custom painted and the most recent addition includes an amazing custom "Current Works" kitchen which is perfect for entertaining. The kitchen features hand built cabinetry, large center island with seating and ample storage space; soapstone counters and an extra deep farm sink, Thermador Professional range and Jenn-air Convection microwave, fully integrated Sub-Zero refrigerator with Bosch dishwasher, pot filler, glass front cabinets and walk-in pantry. The kitchen opens to the family room/great room which has a French door walkout to the large patio, a 48" Rumford fireplace; walk-in hall closet, powder room, and mudroom complete this floor. Continuing with the first floor, this home also includes a walk-in butler's pantry with copper sink, 2nd dishwasher, beverage refrigerator and wine refrigerator. The second floor addition includes a large master bedroom with vaulted ceiling, his and hers dressing rooms, ensuite bath with large walk-in shower, double vanities, separate water closet, standing soaking tub plus a sitting room with a gas fireplace. The laundry area on the second floor has a beverage area with refrigerator. The renovation also expanded a third floor space into a large bedroom with en suite bath yet maintained ample attic space for storage. The exterior offers a covered front porch that overlooks the stone enclosed courtyard, a LARGE backyard patio, a potting shed and a storage shed. This home has appeared on the Tredyffrin Historic House Tour, in Chesapeake Magazine, and has won the Historical Architectural Review Board's Historical Property. Lastly, and possibly most important, this home is located in the top-ranked T/E school district.
Location
State PA
County Chester
Area Tredyffrin Twp (10343)
Zoning R1/2
Rooms
Other Rooms Living Room, Dining Room, Kitchen, Family Room, Foyer, Laundry, Mud Room, Office
Basement Full
Interior
Interior Features Attic, Butlers Pantry, Ceiling Fan(s), Combination Kitchen/Living, Combination Kitchen/Dining, Crown Moldings, Dining Area, Family Room Off Kitchen, Floor Plan - Open, Formal/Separate Dining Room, Kitchen - Eat-In, Kitchen - Gourmet, Kitchen - Island, Primary Bath(s), Pantry, Recessed Lighting, Stall Shower, Upgraded Countertops, Wainscotting, Walk-in Closet(s), Wine Storage
Hot Water Oil
Heating Forced Air
Cooling Central A/C
Flooring Ceramic Tile, Hardwood, Partially Carpeted
Fireplaces Number 4
Fireplaces Type Gas/Propane, Mantel(s), Insert, Non-Functioning
Furnishings No
Fireplace Y
Heat Source Oil
Laundry Upper Floor
Exterior
Garage Garage Door Opener
Garage Spaces 3.0
Utilities Available Cable TV, Natural Gas Available, Electric Available
Waterfront N
Water Access N
Roof Type Slate,Asphalt
Accessibility None
Parking Type Attached Garage
Attached Garage 3
Total Parking Spaces 3
Garage Y
Building
Story 3+
Sewer On Site Septic
Water Public
Architectural Style Farmhouse/National Folk
Level or Stories 3+
Additional Building Above Grade, Below Grade
Structure Type Plaster Walls,Dry Wall
New Construction N
Schools
School District Tredyffrin-Easttown
Others
Senior Community No
Tax ID 43-04 -0054
Ownership Fee Simple
SqFt Source Assessor
Security Features Security System
Horse Property N
Special Listing Condition Standard
Read Less Info
Want to know what your home might be worth? Contact us for a FREE valuation!

Our team is ready to help you sell your home for the highest possible price ASAP

Bought with Jeffrey Stluka • Coldwell Banker Realty
GET MORE INFORMATION





