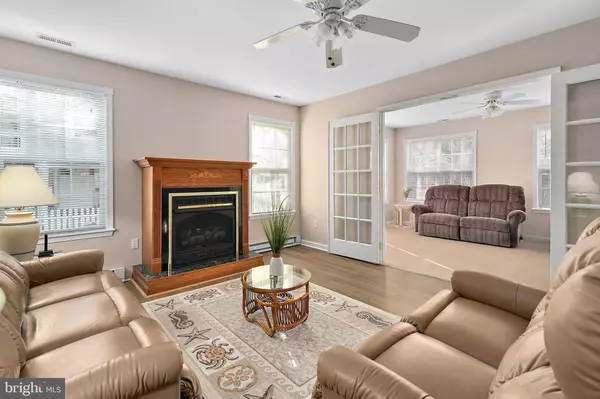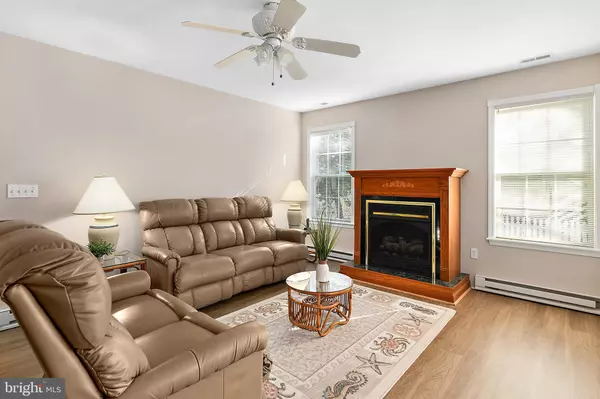For more information regarding the value of a property, please contact us for a free consultation.
Key Details
Sold Price $279,000
Property Type Single Family Home
Sub Type Detached
Listing Status Sold
Purchase Type For Sale
Square Footage 1,742 sqft
Price per Sqft $160
Subdivision Clearwater
MLS Listing ID DESU138382
Sold Date 06/03/19
Style Ranch/Rambler
Bedrooms 3
Full Baths 2
HOA Fees $70/ann
HOA Y/N Y
Abv Grd Liv Area 1,742
Originating Board BRIGHT
Year Built 1998
Annual Tax Amount $582
Tax Year 2018
Lot Dimensions 0.00 x 0.00
Property Description
Well maintained beach home in the established community of Clearwater only minutes away from Bethany Beach. This 3 bedrooms/ 2 bath home features a cathedral ceiling, large living room with gas fireplace, updated bathrooms, bonus room and three season room overlooking the pond. Home has two large storage rooms and plenty of parking in front on the driveway. Clearwater low HOA fee includes pool, tennis and stocked ponds. Enjoy your afternoon on the wrap around front porch, paddle board on close-by Assawoman Canal or take a bike ride to famous Bethany Beach boardwalk. Home is offered fully furnished for immediate enjoyment, one year home warranty and $6,000 credit toward buyer's closing cost with full price offer. Schedule your private tour today and ready for the summer.
Location
State DE
County Sussex
Area Baltimore Hundred (31001)
Zoning L
Rooms
Main Level Bedrooms 3
Interior
Interior Features Breakfast Area, Carpet, Ceiling Fan(s), Combination Kitchen/Dining, Entry Level Bedroom, Floor Plan - Open, Primary Bath(s)
Heating Heat Pump(s), Baseboard - Electric
Cooling Central A/C
Fireplaces Number 1
Fireplaces Type Gas/Propane
Equipment Dishwasher, Disposal, Dryer - Electric, Microwave, Oven/Range - Electric, Refrigerator, Washer
Furnishings Yes
Fireplace Y
Appliance Dishwasher, Disposal, Dryer - Electric, Microwave, Oven/Range - Electric, Refrigerator, Washer
Heat Source Electric
Exterior
Garage Spaces 4.0
Amenities Available Pool - Outdoor, Tennis Courts
Water Access N
View Pond
Roof Type Shingle
Accessibility None
Total Parking Spaces 4
Garage N
Building
Lot Description Pond
Story 1
Sewer Public Sewer
Water Public
Architectural Style Ranch/Rambler
Level or Stories 1
Additional Building Above Grade, Below Grade
New Construction N
Schools
School District Indian River
Others
HOA Fee Include Common Area Maintenance,Pool(s),Snow Removal
Senior Community No
Tax ID 134-17.00-39.03-182
Ownership Fee Simple
SqFt Source Estimated
Acceptable Financing Cash, Conventional
Listing Terms Cash, Conventional
Financing Cash,Conventional
Special Listing Condition Standard
Read Less Info
Want to know what your home might be worth? Contact us for a FREE valuation!

Our team is ready to help you sell your home for the highest possible price ASAP

Bought with Suzanne R O'Brien • Coldwell Banker Realty




