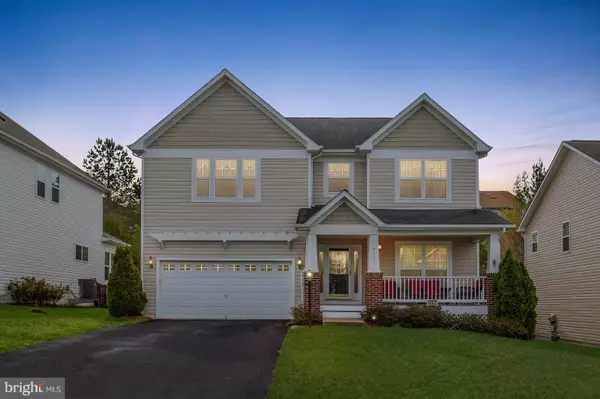For more information regarding the value of a property, please contact us for a free consultation.
Key Details
Sold Price $435,000
Property Type Single Family Home
Sub Type Detached
Listing Status Sold
Purchase Type For Sale
Square Footage 4,582 sqft
Price per Sqft $94
Subdivision Garrison Woods
MLS Listing ID VAPW321542
Sold Date 05/31/19
Style Colonial
Bedrooms 4
Full Baths 2
Half Baths 1
HOA Fees $59/qua
HOA Y/N Y
Abv Grd Liv Area 3,124
Originating Board BRIGHT
Year Built 2006
Annual Tax Amount $5,238
Tax Year 2018
Lot Size 7,741 Sqft
Acres 0.18
Property Description
REDUCED TO SELL!! OPEN HOUSE 4/13/19 11-2 This Craftsman style single family home has only ever had one owner! Freshly painted and with beautiful Hardwood floors throughout the main level and brand new carpet on both upper and lower levels. Formal living room with beautiful crown molding. Spacious family room with gas fireplace opens to large eat-in kitchen which boasts tons of counter space. Kitchen offers lots of natural light and flows right into the extended bonus sun/morning room with deck off the back of the home. Upstairs has space and closets galore! Top of the stairs offers a loft/sitting area, double door linen closet, four large bedrooms, tons of closet space, a large full bathroom with another linen closet. An enormous Mater's suite with two closets and a beautiful large bathroom. Huge finished basement - with rough in for furture bathroom. Walk out basement, extended to offer additional space offers a great recreation room for entertaining. Large enough for a pool table, game/card tables, plus a sitting/TV area! Almost 4600 sq ft! Great location! Close to Quantico base, I-95, and commuter lots!
Location
State VA
County Prince William
Zoning R4
Rooms
Other Rooms Living Room, Dining Room, Primary Bedroom, Bedroom 2, Bedroom 3, Bedroom 4, Kitchen, Family Room, Basement, Foyer, Sun/Florida Room, Laundry, Office, Primary Bathroom, Full Bath, Half Bath
Basement Full, Rear Entrance, Walkout Stairs, Fully Finished
Interior
Heating Forced Air
Cooling Central A/C
Fireplaces Number 1
Fireplaces Type Mantel(s), Gas/Propane
Fireplace Y
Heat Source Natural Gas
Laundry Main Floor
Exterior
Garage Garage - Front Entry, Garage Door Opener
Garage Spaces 2.0
Waterfront N
Water Access N
Accessibility Doors - Swing In
Parking Type Attached Garage, Driveway
Attached Garage 2
Total Parking Spaces 2
Garage Y
Building
Story 2
Sewer Public Sewer
Water Public
Architectural Style Colonial
Level or Stories 2
Additional Building Above Grade, Below Grade
New Construction N
Schools
Elementary Schools Dumfries
Middle Schools Graham Park
High Schools Forest Park
School District Prince William County Public Schools
Others
Senior Community No
Tax ID 8188-56-5750
Ownership Fee Simple
SqFt Source Estimated
Special Listing Condition Standard
Read Less Info
Want to know what your home might be worth? Contact us for a FREE valuation!

Our team is ready to help you sell your home for the highest possible price ASAP

Bought with Jocelyn P Porteria • Fairfax Realty Select
GET MORE INFORMATION





