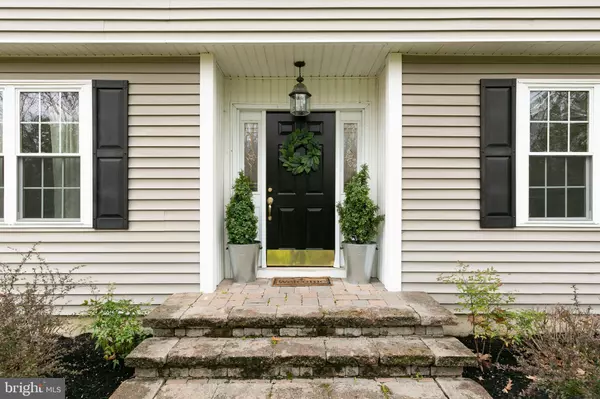For more information regarding the value of a property, please contact us for a free consultation.
Key Details
Sold Price $384,900
Property Type Single Family Home
Sub Type Detached
Listing Status Sold
Purchase Type For Sale
Square Footage 3,139 sqft
Price per Sqft $122
Subdivision Shawnee Country
MLS Listing ID NJBL342164
Sold Date 05/31/19
Style Colonial
Bedrooms 4
Full Baths 2
Half Baths 1
HOA Fees $20/ann
HOA Y/N Y
Abv Grd Liv Area 2,611
Originating Board BRIGHT
Year Built 1979
Annual Tax Amount $11,348
Tax Year 2019
Lot Size 0.470 Acres
Acres 0.47
Lot Dimensions 0.00 x 0.00
Property Description
Beyond Compare Best Describes this beautifully appointed center hall colonial in desirable Shawnee Country. Everything you need is here including, spacious room sizes, 2-car garage, finished basement, sunroom addition, in-ground saltwater pool, fenced private rear grounds backing to wooded open space and more. As you approach, notice the private wooded setting and paver entrance. Hardwood flooring has been recently installed in the foyer thru to the dining room, kitchen, powder room and laundry room. Additionally, 6 floor trim has been added throughout the main level. The walls have been painted in neutral tones throughout and carpets replaced within the past 3 years. Most improvements have been done within the past 2 years. Enter through French doors into the spacious living room which features newer carpeting and crown molding. The formal dining room boasts hardwood flooring and crown molding and is adjacent to the kitchen. Kitchen updates include refinished cabinets, updated hardware, marble countertops, ceramic tile backsplash, farmhouse sink & fixtures, stainless steel appliances, recessed lighting and more. The spacious breakfast nook includes an additional bank of cabinets and serving center. The remodeled powder room includes hardwood flooring, sink/vanity combo with marble top and upgraded fixtures and hardware. Adjacent is the spacious laundry/mudroom. This room can be accessed by the garage and rear grounds and can also be used as a home office. Hardwood flooring has been added here as well. The focal point of the family room is the brick wood-burning fireplace flanked by 2 windows with circle tops. Enter into the bright and sunny sunroom addition. New windows and trim have been recently added. Descend to the basement level to find additional living space currently being used as a game room and den. Additional storage can be found here as well. Ascending the wood tread steps to the upper level, the spacious master suite features a dressing/make-up area, walk-in closet and master bath. Three additional spacious bedrooms and the full hall bath complete this level. All beds feature ceiling fans. A whole house fan and pull down stairs to the floored attic are here as well. Vacation at home with your own saltwater in-ground swimming pool and private rear grounds. Recent pool improvements include new liner, ladder, diving board, fence and safety cover. Additional rear ground features include fencing, storage shed, recently stained wood deck with retractable awning and natural gas hook-up for grill. Home also includes a lawn irrigation system and (newer HVAC and H/W heater which were replaced within the past 2 years). This home is in pristine condition and awaiting your personal touches.
Location
State NJ
County Burlington
Area Medford Twp (20320)
Zoning RGD
Rooms
Other Rooms Living Room, Dining Room, Primary Bedroom, Sitting Room, Bedroom 2, Bedroom 3, Bedroom 4, Kitchen, Game Room, Family Room, Den, Sun/Florida Room, Laundry
Basement Fully Finished
Interior
Heating Forced Air
Cooling Central A/C
Fireplaces Number 1
Fireplaces Type Brick, Heatilator, Wood
Fireplace Y
Heat Source Natural Gas
Exterior
Parking Features Inside Access, Garage Door Opener
Garage Spaces 2.0
Pool In Ground, Saltwater
Water Access N
Accessibility None
Attached Garage 2
Total Parking Spaces 2
Garage Y
Building
Story 2
Sewer On Site Septic
Water Well
Architectural Style Colonial
Level or Stories 2
Additional Building Above Grade, Below Grade
New Construction N
Schools
High Schools Shawnee
School District Lenape Regional High
Others
Senior Community No
Tax ID 20-04701 03-00031
Ownership Fee Simple
SqFt Source Estimated
Special Listing Condition Standard
Read Less Info
Want to know what your home might be worth? Contact us for a FREE valuation!

Our team is ready to help you sell your home for the highest possible price ASAP

Bought with Brandannette M Hauer • Weichert Realtors-Medford




