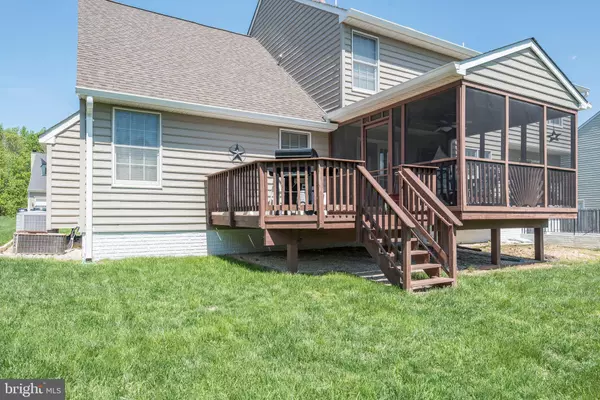For more information regarding the value of a property, please contact us for a free consultation.
Key Details
Sold Price $463,000
Property Type Single Family Home
Sub Type Detached
Listing Status Sold
Purchase Type For Sale
Square Footage 4,100 sqft
Price per Sqft $112
Subdivision Austin Ridge
MLS Listing ID VAST200812
Sold Date 05/29/19
Style Traditional
Bedrooms 5
Full Baths 3
Half Baths 1
HOA Fees $73/mo
HOA Y/N Y
Abv Grd Liv Area 2,900
Originating Board BRIGHT
Year Built 2002
Annual Tax Amount $4,080
Tax Year 2018
Lot Size 0.282 Acres
Acres 0.28
Lot Dimensions .28
Property Description
Over 4,000 finished sf home in Fantastic Neighborhood! Atlantic s Popular Westover model with Charmin Front Porch. This adorable home features a gourmet kitchen with upgraded SS appliances, tile backsplash and removable island. Separate dining room, living room, study, 20 x 20 vaulted family room and mud room complete the main level. Additional upgrades include updated lighting fixtures & faucets, custom moldings and hardwood floors. Master on-suite with cathedral ceiling, his & her walk-in closets and renovated master bath with frameless shower door and double vanities. French doors lead out to the screened-in porch, step down deck and flat backyard. Hardwood flooring is installed throughout the upper level as well as the stair treads and a majority of the main level. The lower level offers large rec room plus 5th bedroom(NTC), huge craft/work room and approximately 200 sf of basement storage. Home also has a new roof & gutters, two-zoned HVAC system with humidifier, in-ground sprinkler and alarm systems and upgraded beaded siding. Located on a cul de sac street, this gem is on the same street as the pool, community center, tennis courts, playground and walking trails. It is also close to shopping, restaurants, schools, Interstate 95 and commuter options. Pristine condition! Click third icon at bottom of remarks to see the many Special Features of this home.
Location
State VA
County Stafford
Zoning PD1
Rooms
Basement Full, Partially Finished, Walkout Stairs
Interior
Interior Features Ceiling Fan(s), Family Room Off Kitchen, Kitchen - Table Space, Formal/Separate Dining Room, Upgraded Countertops, Walk-in Closet(s)
Hot Water Natural Gas
Heating Heat Pump(s)
Cooling Central A/C, Heat Pump(s)
Fireplaces Number 1
Fireplaces Type Gas/Propane
Equipment Built-In Microwave, Dishwasher, Disposal, Dryer, Exhaust Fan, Humidifier, Refrigerator, Icemaker, Stove, Stainless Steel Appliances, Washer, Water Heater
Fireplace Y
Appliance Built-In Microwave, Dishwasher, Disposal, Dryer, Exhaust Fan, Humidifier, Refrigerator, Icemaker, Stove, Stainless Steel Appliances, Washer, Water Heater
Heat Source Natural Gas
Laundry Basement
Exterior
Exterior Feature Screened, Porch(es), Deck(s)
Garage Garage - Front Entry
Garage Spaces 2.0
Amenities Available Bike Trail, Common Grounds, Community Center, Jog/Walk Path, Pool - Outdoor, Tot Lots/Playground, Tennis Courts
Waterfront N
Water Access N
Roof Type Architectural Shingle
Accessibility None
Porch Screened, Porch(es), Deck(s)
Parking Type Attached Garage
Attached Garage 2
Total Parking Spaces 2
Garage Y
Building
Lot Description Cul-de-sac, Level
Story 3+
Sewer Public Sewer
Water Public
Architectural Style Traditional
Level or Stories 3+
Additional Building Above Grade, Below Grade
New Construction N
Schools
Elementary Schools Anthony Burns
Middle Schools Rodney Thompson
High Schools Colonial Forge
School District Stafford County Public Schools
Others
HOA Fee Include Trash
Senior Community No
Tax ID 29-C-3-C-296
Ownership Fee Simple
SqFt Source Estimated
Security Features Electric Alarm
Special Listing Condition Standard
Read Less Info
Want to know what your home might be worth? Contact us for a FREE valuation!

Our team is ready to help you sell your home for the highest possible price ASAP

Bought with Melissa S Harner • Selling Virginia Real Estate & Property Management
GET MORE INFORMATION





