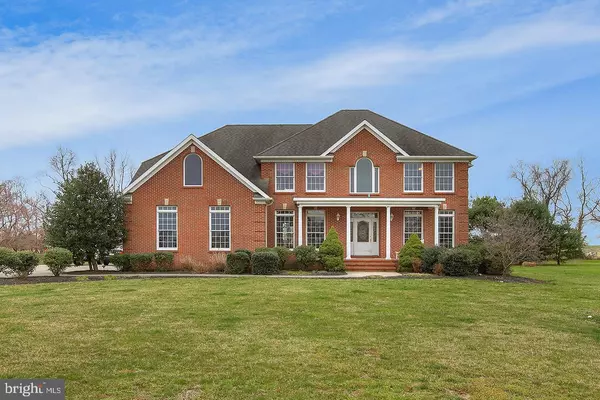For more information regarding the value of a property, please contact us for a free consultation.
Key Details
Sold Price $453,000
Property Type Single Family Home
Sub Type Detached
Listing Status Sold
Purchase Type For Sale
Square Footage 3,722 sqft
Price per Sqft $121
Subdivision West Wood Knolls
MLS Listing ID NJSA133612
Sold Date 05/24/19
Style Colonial
Bedrooms 4
Full Baths 3
Half Baths 1
HOA Y/N Y
Abv Grd Liv Area 3,722
Originating Board BRIGHT
Year Built 2000
Annual Tax Amount $14,359
Tax Year 2018
Lot Size 1.510 Acres
Acres 1.51
Lot Dimensions 200 x 330
Property Description
Handsome Brick Colonial Home in Westwood Knolls! Situated on 1.51 acres in rural Pilesgrove Township this lovely 2-story home offers, 4 bedrooms, 3 full bathrooms and 1 half bathroom. The 2-story family room is accented with a gas fireplace that is surrounded by a floor to ceiling stone wall and plenty of widows to provide warm nature lighting. Solid oak flooring in the foyer, family room, dining room and kitchen. Custom kitchen features, granite counter tops, custom built Amish cabinets, center island with seating, tile back splash, large pantry and recessed lighting. 9 foot ceilings on the first floor, 2-story foyer with second floor bridge overlooking the family room, over sized Andersen windows and Anderson doors, split stairway, first floor laundry, office/den or 5th bedroom on the first floor. Master suite has a sitting area, double sided gas fireplace, master bathroom with large tile shower, double sinks, huge walk-in closet and a jet tub right beside the gas fireplace. Jack and Jill bathroom for two of the bedrooms and the 4th bedroom has it's own full bathroom. Covered front porch, nice landscaping, large concrete driveway, 2-car attached garage with stairs leading to the basement. Basement has a large finish area for enjoying TV, playing games or working out!! Deck off of the kitchen is 15 x 12 and it's the perfect place to relax in private and enjoy beautiful sunsets. The open field behind the home is farm preserved and can never be built on. The home is located on a nice quiet dead end cul-de-sac. Woodstown-Pilesgrove school system and close to Wilmington, Philadelphia and major highways!!
Location
State NJ
County Salem
Area Pilesgrove Twp (21710)
Zoning RR
Rooms
Other Rooms Living Room, Dining Room, Primary Bedroom, Bedroom 2, Bedroom 3, Kitchen, Game Room, Bedroom 1, 2nd Stry Fam Rm, Office, Primary Bathroom
Basement Full, Heated, Partially Finished, Walkout Stairs, Windows, Workshop, Drainage System
Interior
Hot Water Natural Gas
Heating Forced Air, Zoned
Cooling Central A/C, Ceiling Fan(s), Zoned
Flooring Wood, Ceramic Tile, Carpet
Fireplaces Number 2
Fireplaces Type Fireplace - Glass Doors, Gas/Propane, Stone
Equipment Built-In Microwave, Central Vacuum, Cooktop - Down Draft, Dishwasher, Oven - Double, Refrigerator, Trash Compactor
Fireplace Y
Appliance Built-In Microwave, Central Vacuum, Cooktop - Down Draft, Dishwasher, Oven - Double, Refrigerator, Trash Compactor
Heat Source Natural Gas
Laundry Main Floor
Exterior
Exterior Feature Deck(s), Porch(es)
Garage Garage - Side Entry, Garage Door Opener
Garage Spaces 2.0
Waterfront N
Water Access N
View Scenic Vista
Roof Type Asphalt,Shingle
Accessibility None
Porch Deck(s), Porch(es)
Parking Type Driveway, Attached Garage
Attached Garage 2
Total Parking Spaces 2
Garage Y
Building
Lot Description Backs to Trees, Front Yard, Landscaping, Rear Yard, SideYard(s)
Story 2
Sewer On Site Septic
Water Well
Architectural Style Colonial
Level or Stories 2
Additional Building Above Grade, Below Grade
Structure Type 2 Story Ceilings,9'+ Ceilings,Dry Wall
New Construction N
Schools
Elementary Schools Mary S. Shoemaker E.S.
Middle Schools Woodstown M.S.
High Schools Woodstown H.S.
School District Woodstown-Pilesgrove Regi Schools
Others
Senior Community No
Tax ID 10-00026-00002 03
Ownership Fee Simple
SqFt Source Estimated
Security Features Security System
Horse Property N
Special Listing Condition Standard
Read Less Info
Want to know what your home might be worth? Contact us for a FREE valuation!

Our team is ready to help you sell your home for the highest possible price ASAP

Bought with Kelli A Ciancaglini • Keller Williams Hometown
GET MORE INFORMATION





