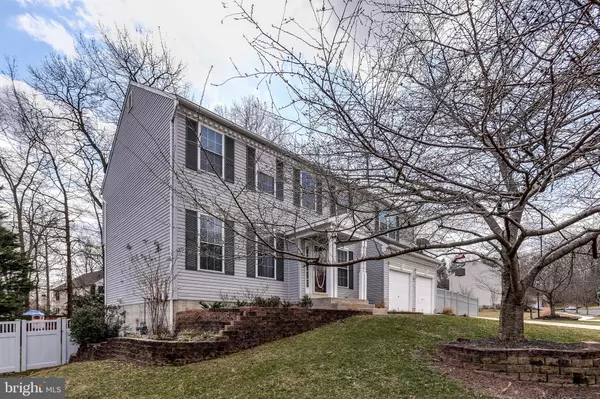For more information regarding the value of a property, please contact us for a free consultation.
Key Details
Sold Price $480,000
Property Type Single Family Home
Sub Type Detached
Listing Status Sold
Purchase Type For Sale
Square Footage 2,988 sqft
Price per Sqft $160
Subdivision Disney Estates
MLS Listing ID MDAA377532
Sold Date 05/24/19
Style Colonial
Bedrooms 4
Full Baths 3
Half Baths 1
HOA Fees $20/ann
HOA Y/N Y
Abv Grd Liv Area 2,328
Originating Board BRIGHT
Year Built 1995
Annual Tax Amount $4,295
Tax Year 2018
Lot Size 0.345 Acres
Acres 0.35
Property Description
This spacious four bedroom, three and a half bath home with a stunning movie room is loaded with upgrades and will surely impress! The main level features gleaming Brazilian cherry hardwood floors, 9-foot ceilings and is freshly painted a beautiful neutral gray. A large bay window provides an abundance of natural light into the dining room. Highlights of the spacious kitchen include Dura ceramic flooring, stainless steel appliances, new granite countertops, a brand-new dishwasher, newer refrigerator (2017), and a gas range with double oven. The kitchen opens up to a sizable family room with a dramatic vaulted ceiling, ample windows, 2 skylights and a gas fireplace. The main level laundry room is upgraded with custom cabinets and counter space. The master bedroom has dual walk-in closets and a newly renovated ravishing master bath with custom tile floors, a double vanity, a ceramic tile shower with a detailed border and an air bath tub. The upstairs hall bath is also recently upgraded with new flooring and vanity. The lower level is a walk-out and is finished with an additional 660 sf of living space including an unbelievable home theatre room with 7.1 surround sound speakers and an 80-inch TV (speakers and TV included). The classy theatre room is completed in a cherry wood finish from top to bottom and exudes elegance and style. The recessed lights in the movie room are controlled collectively or individually by voice operation using an Alexa and a home automation hub. The recreation room on the lower level has custom built-ins and a cork floor. A custom built-in storage closet and a workshop area provide plenty of storage. Other notable upgrades include a gas Carrier furnace and hot water heater both replaced in 2016. This home is ideally located on a private lot on a cul de sac. Relax and entertain on the large deck overlooking the flat, fully fenced rear yard with an additional storage shed on a concrete pad.This home is located in the desired Disney Estates only blocks from Ft. Meade, parks, dining and shops. Minutes from highways and Anne Arundel Mall. This location is unbeatable! VIEW 360 TOUR
Location
State MD
County Anne Arundel
Zoning 011
Rooms
Other Rooms Living Room, Dining Room, Primary Bedroom, Bedroom 2, Bedroom 3, Bedroom 4, Kitchen, Family Room, Foyer, Laundry, Other, Workshop, Primary Bathroom, Full Bath, Half Bath
Basement Full, Interior Access, Outside Entrance, Rear Entrance, Improved, Walkout Level
Interior
Interior Features Wood Floors, Kitchen - Eat-In, Kitchen - Island, Family Room Off Kitchen, Primary Bath(s), Walk-in Closet(s), Built-Ins, Carpet, Ceiling Fan(s), Upgraded Countertops, Window Treatments
Hot Water Natural Gas
Heating Forced Air
Cooling Central A/C, Ceiling Fan(s)
Flooring Hardwood, Partially Carpeted, Ceramic Tile
Fireplaces Number 1
Fireplaces Type Gas/Propane
Equipment Washer, Dryer, Refrigerator, Icemaker, Extra Refrigerator/Freezer, Dishwasher, Disposal, Oven - Double, Built-In Microwave, Stainless Steel Appliances, Exhaust Fan, Water Heater, Oven/Range - Gas
Furnishings No
Fireplace Y
Window Features Bay/Bow
Appliance Washer, Dryer, Refrigerator, Icemaker, Extra Refrigerator/Freezer, Dishwasher, Disposal, Oven - Double, Built-In Microwave, Stainless Steel Appliances, Exhaust Fan, Water Heater, Oven/Range - Gas
Heat Source Natural Gas
Exterior
Garage Garage - Front Entry, Inside Access
Garage Spaces 2.0
Waterfront N
Water Access N
Accessibility None
Parking Type Attached Garage
Attached Garage 2
Total Parking Spaces 2
Garage Y
Building
Lot Description Corner, Backs to Trees, Landscaping
Story 3+
Sewer Public Sewer
Water Public
Architectural Style Colonial
Level or Stories 3+
Additional Building Above Grade, Below Grade
Structure Type 9'+ Ceilings,Vaulted Ceilings,2 Story Ceilings
New Construction N
Schools
Elementary Schools Jessup
Middle Schools Meade
High Schools Meade
School District Anne Arundel County Public Schools
Others
Senior Community No
Tax ID 020421190080120
Ownership Fee Simple
SqFt Source Estimated
Acceptable Financing Negotiable
Listing Terms Negotiable
Financing Negotiable
Special Listing Condition Standard
Read Less Info
Want to know what your home might be worth? Contact us for a FREE valuation!

Our team is ready to help you sell your home for the highest possible price ASAP

Bought with Linda A Turney • 40 Plus Realty
GET MORE INFORMATION





