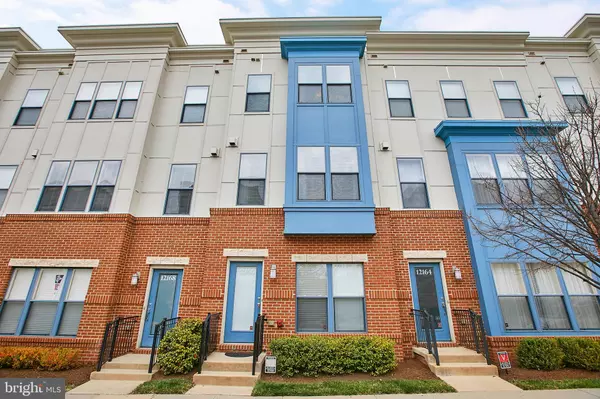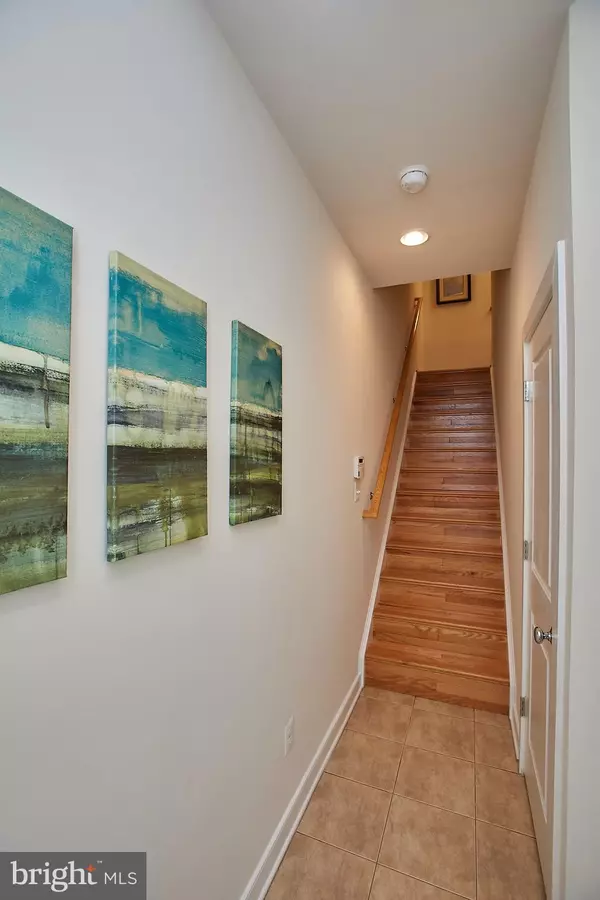For more information regarding the value of a property, please contact us for a free consultation.
Key Details
Sold Price $537,500
Property Type Townhouse
Sub Type Interior Row/Townhouse
Listing Status Sold
Purchase Type For Sale
Square Footage 1,600 sqft
Price per Sqft $335
Subdivision Centerpointe
MLS Listing ID VAFX1044094
Sold Date 05/24/19
Style Contemporary
Bedrooms 3
Full Baths 3
Half Baths 1
HOA Fees $144/mo
HOA Y/N Y
Abv Grd Liv Area 1,600
Originating Board BRIGHT
Year Built 2010
Annual Tax Amount $5,798
Tax Year 2019
Lot Size 960 Sqft
Acres 0.02
Property Description
Spectacular contemporary townhome featuring 1,600 sqft, 3 bedrooms, 3 full baths, and 1 half bath in the coveted Centrepointe community. Sun-filled interiors boast beautiful oak hardwoods, a soft color palette, and an open floorplan to accommodate a lifestyle of ease and comfort. A gorgeous gourmet kitchen is perfected with pristine stainless steel appliances, granite countertops, ample counter space, and so much more. An elegant owner's suite conveys plush carpeted flooring, a spacious closet, a private en suite bath with dual vanities, and a glass shower ideal for winding down after a long day. This charming property is complete with a 2-car garage, rooftop terrace, living room with a gas fireplace, and so much more making this the perfect home. The community of Centerpointe offers a multitude of amenities including a community gym, outdoor gazebo area, and beautifully maintained surroundings. Conveniently located near Fair Oaks mall, shopping, restaurants, and the best Fairfax has to offer. Conveniently located near Rt 66, Rt 55, and the Vienna/Fairfax-GMU Metro. Open House 04/06 & 04/07 - 1:00pm - 3:00pm
Location
State VA
County Fairfax
Zoning 402
Rooms
Other Rooms Living Room, Dining Room, Primary Bedroom, Bedroom 2, Kitchen, Family Room, Bedroom 1, Laundry
Interior
Interior Features Dining Area, Primary Bath(s), Wood Floors
Hot Water Natural Gas
Heating Forced Air
Cooling Central A/C
Fireplaces Number 1
Equipment Dishwasher, Disposal, Microwave, Oven - Single, Refrigerator, Stove
Fireplace Y
Appliance Dishwasher, Disposal, Microwave, Oven - Single, Refrigerator, Stove
Heat Source Natural Gas
Exterior
Exterior Feature Balcony, Roof
Parking Features Other
Garage Spaces 2.0
Amenities Available Community Center, Exercise Room
Water Access N
Accessibility None
Porch Balcony, Roof
Attached Garage 2
Total Parking Spaces 2
Garage Y
Building
Story 3+
Sewer Public Sewer
Water Public
Architectural Style Contemporary
Level or Stories 3+
Additional Building Above Grade, Below Grade
New Construction N
Schools
Elementary Schools Eagle View
High Schools Fairfax
School District Fairfax County Public Schools
Others
HOA Fee Include Ext Bldg Maint,Insurance,Snow Removal,Trash
Senior Community No
Tax ID 0463 26 0016
Ownership Fee Simple
SqFt Source Assessor
Special Listing Condition Standard
Read Less Info
Want to know what your home might be worth? Contact us for a FREE valuation!

Our team is ready to help you sell your home for the highest possible price ASAP

Bought with KEITH JANG • NewStar 1st Realty, LLC




