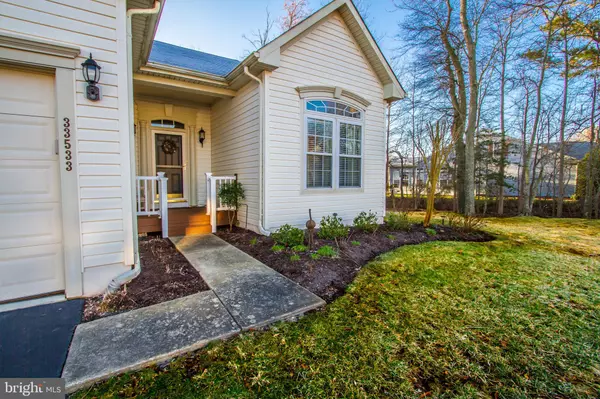For more information regarding the value of a property, please contact us for a free consultation.
Key Details
Sold Price $367,000
Property Type Single Family Home
Sub Type Detached
Listing Status Sold
Purchase Type For Sale
Square Footage 2,080 sqft
Price per Sqft $176
Subdivision South Hampton
MLS Listing ID DESU135698
Sold Date 05/10/19
Style Coastal,Colonial,Traditional
Bedrooms 4
Full Baths 3
HOA Fees $68/ann
HOA Y/N Y
Abv Grd Liv Area 2,080
Originating Board BRIGHT
Year Built 2002
Annual Tax Amount $1,142
Tax Year 2018
Lot Dimensions 0.00 x 0.00
Property Description
Looking for the perfect home on one of the best locations in a great community? This is the home for you! A gorgeous 4 bed, 3 bath home with views of the creek and pond! Offering a a 1st-floor Master Suite, two sunrooms, a den/office, and a spacious open floor plan, this home will not disappoint. New carpet throughout, wood floors, new appliances, tile flooring, granite countertops the list goes on! In the cooler months you can warm up by the fireplace, and in the summer you can relax in the sunroom, open up the windows, and let the breeze flow through. This home is located less than 4 miles from the beach and less than 3 miles to restaurants, groceries, and more! Make this home yours today!
Location
State DE
County Sussex
Area Baltimore Hundred (31001)
Zoning L
Direction Northwest
Rooms
Main Level Bedrooms 2
Interior
Interior Features Carpet, Ceiling Fan(s), Entry Level Bedroom, Family Room Off Kitchen, Floor Plan - Open, Primary Bath(s), Recessed Lighting, Sprinkler System, Upgraded Countertops, Wood Floors
Hot Water Electric
Heating Heat Pump(s)
Cooling Central A/C
Flooring Carpet, Wood, Tile/Brick
Fireplaces Number 1
Fireplaces Type Gas/Propane
Equipment Built-In Microwave, Built-In Range, Dishwasher, Dryer - Electric, Washer, Water Heater
Furnishings Yes
Fireplace Y
Appliance Built-In Microwave, Built-In Range, Dishwasher, Dryer - Electric, Washer, Water Heater
Heat Source Propane - Leased
Laundry Main Floor
Exterior
Exterior Feature Porch(es), Deck(s)
Garage Garage Door Opener, Garage - Front Entry
Garage Spaces 4.0
Amenities Available Pool - Outdoor, Tennis Courts
Waterfront Y
Water Access N
View Creek/Stream, Trees/Woods
Roof Type Shingle
Accessibility Level Entry - Main
Porch Porch(es), Deck(s)
Parking Type Attached Garage, Driveway
Attached Garage 2
Total Parking Spaces 4
Garage Y
Building
Story 2
Foundation Crawl Space
Sewer Public Sewer
Water Public
Architectural Style Coastal, Colonial, Traditional
Level or Stories 2
Additional Building Above Grade, Below Grade
Structure Type Vaulted Ceilings,Tray Ceilings
New Construction N
Schools
Elementary Schools Lord Baltimore
Middle Schools Selbyville
High Schools Indian River
School District Indian River
Others
HOA Fee Include Common Area Maintenance,Insurance,Road Maintenance
Senior Community No
Tax ID 134-17.00-20.00-80
Ownership Fee Simple
SqFt Source Assessor
Acceptable Financing Cash, Conventional
Listing Terms Cash, Conventional
Financing Cash,Conventional
Special Listing Condition Standard
Read Less Info
Want to know what your home might be worth? Contact us for a FREE valuation!

Our team is ready to help you sell your home for the highest possible price ASAP

Bought with Terri Moran • Coldwell Banker Realty
GET MORE INFORMATION





