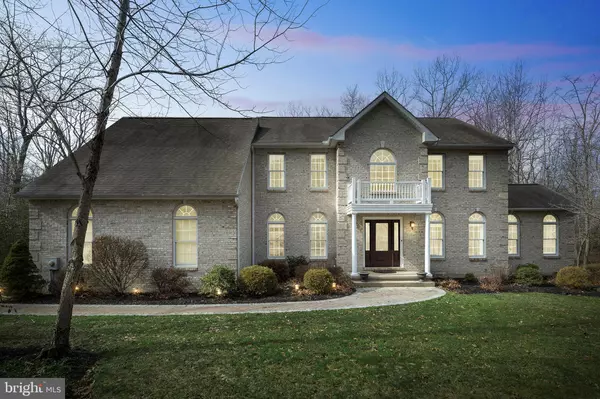For more information regarding the value of a property, please contact us for a free consultation.
Key Details
Sold Price $560,000
Property Type Single Family Home
Sub Type Detached
Listing Status Sold
Purchase Type For Sale
Square Footage 4,130 sqft
Price per Sqft $135
Subdivision Forest Walk
MLS Listing ID NJGL229562
Sold Date 05/21/19
Style Colonial
Bedrooms 4
Full Baths 2
Half Baths 1
HOA Fees $29/ann
HOA Y/N Y
Abv Grd Liv Area 3,330
Originating Board BRIGHT
Year Built 1997
Annual Tax Amount $15,664
Tax Year 2019
Lot Size 1.100 Acres
Acres 1.1
Property Description
Magnificent and meticulous! Every inch of this home reflects pride of ownership. Located in the desirable neighborhood of Forest Walk, the curb appeal is what will first draw you in. Striking brickwork and impeccable grounds make you take notice. Step into the 2 story open foyer and experience the ambiance of the open floor plan. The dining room with custom wainscoting, the living room with barn style French door, bonus room with pocket doors, the family room's warmth from the brick wood burning fireplace with insert - all these details compliment the hard wood floors and Palladian windows throughout. The elegance of the colors and decor make you want to move right in. No detail has been overlooked.The heart of a home - the kitchen - boasts a large island for cooking, gathering or entertaining. Double oven, built in beverage cooler, water filtration system, granite countertops, gorgeous tile floor, under cabinet lighting - just a few of the details - all just add to the appeal. Walk out the sliders to the almost 800 square foot deck that spans the back of the home. Enjoy the partially wooded lot and the privacy it provides as well as nature's beauty. Plenty of back yard already but clearing a few trees and there is room for anything!Each of the bedrooms upstairs is a generous size. The Master Suite boasts a spa like master bath - one of the many highlights of this home. Free standing tub, large walk in shower, separate water closet with barn door, 2 vanities and skylights will make this your get away oasis in your own home. Again - no detail left unnoticed! Need more space? The professionally finished basement is almost 800 square feet. This is only 1/2 of the basement so there is still plenty of storage. Access to the basement from the 3 car garage for ease of storing.Centrally located in Mullica Hill. Close to the quaint shops of downtown, shopping, parks, walking trails and the new Inspira Hospital. Easy access to all major roads to Phila, DE, North Jersey and the Shore Points. Harrison Township and Clearview Regional schools!SIRVA Mortgage is offering special financing incentives on this property should a buyer chose to work with SIRVA Mortgage for their financing
Location
State NJ
County Gloucester
Area Harrison Twp (20808)
Zoning R1
Rooms
Other Rooms Living Room, Dining Room, Primary Bedroom, Bedroom 2, Bedroom 3, Bedroom 4, Kitchen, Family Room, Basement, Laundry, Bonus Room, Primary Bathroom
Basement Fully Finished
Interior
Interior Features Attic, Central Vacuum, Ceiling Fan(s), Crown Moldings, Kitchen - Island, Kitchen - Table Space, Primary Bath(s), Pantry, Skylight(s), Sprinkler System, Walk-in Closet(s), Wine Storage, Wood Floors, Stove - Wood
Heating Forced Air
Cooling Central A/C
Flooring Hardwood, Carpet, Ceramic Tile
Fireplaces Number 1
Fireplaces Type Wood
Equipment Built-In Microwave, Built-In Range, Central Vacuum, Dishwasher, Oven - Double, Stainless Steel Appliances, Water Heater
Furnishings No
Fireplace Y
Appliance Built-In Microwave, Built-In Range, Central Vacuum, Dishwasher, Oven - Double, Stainless Steel Appliances, Water Heater
Heat Source Natural Gas
Exterior
Parking Features Garage - Side Entry
Garage Spaces 3.0
Water Access N
Roof Type Asbestos Shingle
Accessibility None
Attached Garage 3
Total Parking Spaces 3
Garage Y
Building
Story 2
Sewer On Site Septic
Water Public
Architectural Style Colonial
Level or Stories 2
Additional Building Above Grade, Below Grade
Structure Type Dry Wall
New Construction N
Schools
Elementary Schools Harrison Township E.S.
Middle Schools Clearview Regional
High Schools Clearview Regional
School District Clearview Regional Schools
Others
HOA Fee Include None
Senior Community No
Tax ID 08-00034 01-00008
Ownership Fee Simple
SqFt Source Estimated
Security Features Electric Alarm
Acceptable Financing Cash, Conventional, FHA
Listing Terms Cash, Conventional, FHA
Financing Cash,Conventional,FHA
Special Listing Condition Standard
Read Less Info
Want to know what your home might be worth? Contact us for a FREE valuation!

Our team is ready to help you sell your home for the highest possible price ASAP

Bought with Deanna R Kozak • RE/MAX ONE Realty-Moorestown




