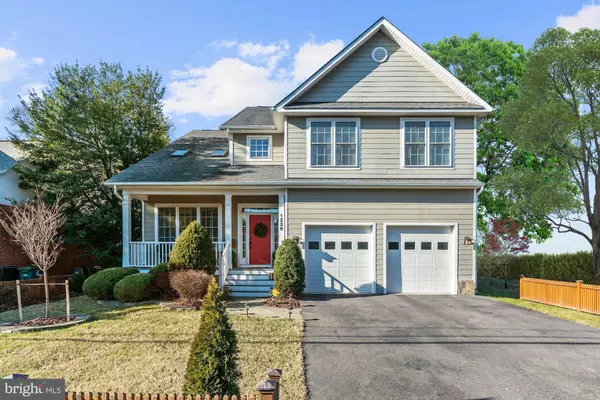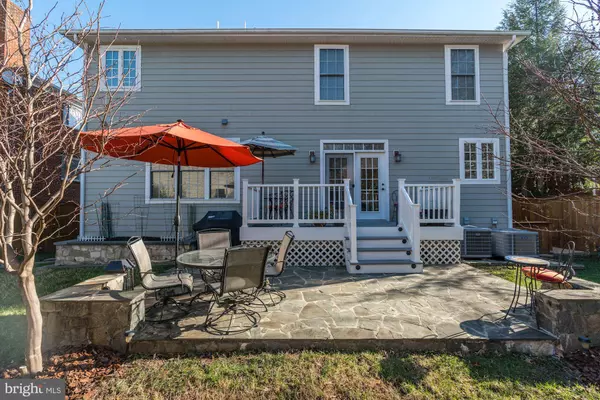For more information regarding the value of a property, please contact us for a free consultation.
Key Details
Sold Price $1,690,000
Property Type Single Family Home
Sub Type Detached
Listing Status Sold
Purchase Type For Sale
Square Footage 4,214 sqft
Price per Sqft $401
Subdivision Clarendon
MLS Listing ID VAAR146918
Sold Date 05/17/19
Style Craftsman
Bedrooms 5
Full Baths 4
Half Baths 1
HOA Y/N N
Abv Grd Liv Area 4,214
Originating Board BRIGHT
Year Built 2005
Annual Tax Amount $15,277
Tax Year 2018
Lot Size 5,900 Sqft
Acres 0.14
Property Description
Prime location: 2 blocks to Metro, and 1 traffic light to downtown DC, Reagan Airport and Amazon HQ! Rare opportunity to own a beautiful custom home in the heart of Clarendon/Ballston. Walk to restaurants (Lyon Hall, Northside Social, Rocklands, BUZZ), shops, parks, YMCA, Library as well as Clarendon Market Common and Ballston Quarter. All the benefits of city living from a quiet residential street -- without being buried in the burbs. Enjoy the extra time you save on your commute by relaxing on the deck, grilling on the slate patio, or entertaining in a grassy, flat, fenced-in yard with flowering trees and organic vegetable garden. Be charmed each time you open the front door to a soaring two-story foyer, with dramatic skylights and a view of a beautifully designed open floorplan, flooded with light. Sunny modern kitchen with room to sit at the island or kitchen table; high-end appliances, sub-zero wine fridge. Upstairs, French doors open to a dramatic master bedroom suite with vaulted ceiling and separate den/library. The attached two-car garage is the ultimate luxury (so uncommon in NOVA, and yet so useful given the area s unpredictable weather). Massive finished basement with separate entrance, full bath, and bedroom. Inventory is perpetually low in the coveted 22201 for a reason it is an extremely valuable location and a great place to live. Even more unique is a quality home that combines attention to detail with luxury finishes and thoughtful design. (Dual-zone HVAC just replaced; tons of upgrades throughout).
Location
State VA
County Arlington
Zoning R-5
Rooms
Other Rooms Living Room, Dining Room, Primary Bedroom, Sitting Room, Bedroom 2, Bedroom 3, Bedroom 4, Bedroom 5, Kitchen, Family Room, Foyer, Laundry, Utility Room, Full Bath, Half Bath
Basement Other
Interior
Interior Features Breakfast Area, Crown Moldings, Family Room Off Kitchen, Floor Plan - Open, Kitchen - Eat-In, Kitchen - Island, Recessed Lighting, Walk-in Closet(s), Window Treatments, Wood Floors
Hot Water Natural Gas
Heating Forced Air
Cooling Central A/C
Fireplaces Number 1
Fireplaces Type Gas/Propane
Equipment Built-In Microwave, Built-In Range, Dishwasher, Disposal, Dryer, Exhaust Fan, Oven - Self Cleaning, Oven/Range - Gas, Refrigerator, Stainless Steel Appliances, Washer, Water Heater
Fireplace Y
Appliance Built-In Microwave, Built-In Range, Dishwasher, Disposal, Dryer, Exhaust Fan, Oven - Self Cleaning, Oven/Range - Gas, Refrigerator, Stainless Steel Appliances, Washer, Water Heater
Heat Source Natural Gas
Laundry Upper Floor
Exterior
Exterior Feature Patio(s)
Parking Features Garage - Front Entry, Garage Door Opener
Garage Spaces 2.0
Fence Rear, Partially
Water Access N
Accessibility None
Porch Patio(s)
Attached Garage 2
Total Parking Spaces 2
Garage Y
Building
Story 3+
Sewer Public Sewer
Water Public
Architectural Style Craftsman
Level or Stories 3+
Additional Building Above Grade, Below Grade
New Construction N
Schools
Elementary Schools Taylor
Middle Schools Swanson
High Schools Washington-Liberty
School District Arlington County Public Schools
Others
Senior Community No
Tax ID 15-083-029
Ownership Fee Simple
SqFt Source Estimated
Special Listing Condition Standard
Read Less Info
Want to know what your home might be worth? Contact us for a FREE valuation!

Our team is ready to help you sell your home for the highest possible price ASAP

Bought with Evan D Johnson • Compass




