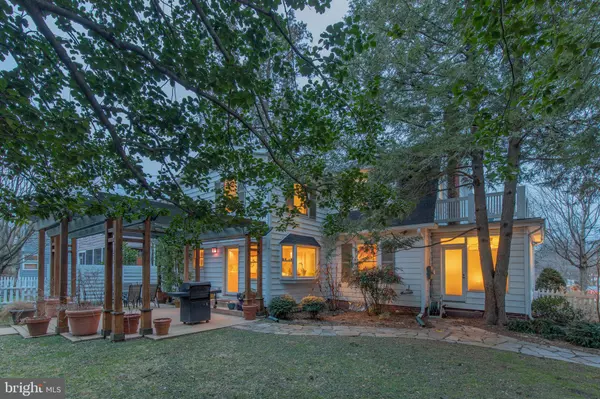For more information regarding the value of a property, please contact us for a free consultation.
Key Details
Sold Price $805,000
Property Type Single Family Home
Sub Type Detached
Listing Status Sold
Purchase Type For Sale
Square Footage 2,512 sqft
Price per Sqft $320
Subdivision North Woodside
MLS Listing ID MDMC623340
Sold Date 05/17/19
Style Colonial
Bedrooms 4
Full Baths 2
Half Baths 1
HOA Y/N N
Abv Grd Liv Area 2,512
Originating Board BRIGHT
Year Built 1923
Annual Tax Amount $6,315
Tax Year 2018
Lot Size 9,260 Sqft
Acres 0.21
Property Description
You admire the flowers starting to bloom on your lush corner lot as you make a mental note to work some gardening into your weekend plans. The idyllic back patio has always been one of your favorite things about this charming home. Inside, the formal living room is set for an afternoon tea with a few neighbors. You had spent the better part of the morning preparing delicate sandwiches in the large, functional kitchen and artfully arranged them on platters. Yougrab the fancy packages of cookies from the butler s pantry, grateful for the generous storage options it provides. The open windows let a crisp, fresh breeze into the dramatic foyer as the chosen playlist wafts up the grand staircase. A soft knock at the door occurs just as the last serving dish is placed on the table.***Spacious foyer with stately staircase***Sunny kitchen with large bay window and glass insert accent cabinets***Large family room with fireplace***Gorgeous butler s pantry for sophisticated entertaining***Hardwood floors throughout entire home***Generous upstairs bedrooms and master with ensuite bathroom***Picturesque outdoor space featuring pergola and patio***Close to shopping, dining and recreational activities**** . Check out website: https://www.donnakerrgroup.com/9214columbia
Location
State MD
County Montgomery
Zoning R60
Rooms
Other Rooms Dining Room, Primary Bedroom, Bedroom 2, Bedroom 3, Bedroom 4, Kitchen, Family Room, Den, Basement, Foyer, Breakfast Room, Sun/Florida Room, Laundry, Utility Room, Bathroom 1, Primary Bathroom, Half Bath
Basement Other, Interior Access, Rough Bath Plumb, Unfinished, Windows
Interior
Interior Features Breakfast Area, Ceiling Fan(s), Chair Railings, Combination Kitchen/Dining, Crown Moldings, Dining Area, Floor Plan - Traditional, Kitchen - Gourmet, Kitchen - Table Space, Primary Bath(s), Recessed Lighting, Skylight(s), Stain/Lead Glass, Upgraded Countertops, Walk-in Closet(s), Wood Floors, Wood Stove, Butlers Pantry
Hot Water Natural Gas
Heating Zoned, Radiant, Forced Air
Cooling Central A/C
Flooring Hardwood
Fireplaces Number 1
Fireplaces Type Mantel(s), Fireplace - Glass Doors, Wood
Equipment Built-In Range, Dishwasher, Disposal, Dryer, Extra Refrigerator/Freezer, Icemaker, Microwave, Oven - Double, Oven - Self Cleaning, Oven/Range - Gas, Range Hood, Refrigerator, Stainless Steel Appliances, Washer, Water Heater
Furnishings No
Fireplace Y
Window Features Skylights
Appliance Built-In Range, Dishwasher, Disposal, Dryer, Extra Refrigerator/Freezer, Icemaker, Microwave, Oven - Double, Oven - Self Cleaning, Oven/Range - Gas, Range Hood, Refrigerator, Stainless Steel Appliances, Washer, Water Heater
Heat Source Natural Gas
Laundry Basement
Exterior
Exterior Feature Patio(s)
Garage Garage - Rear Entry
Garage Spaces 2.0
Fence Fully, Wood, Rear
Waterfront N
Water Access N
Roof Type Composite
Accessibility None
Porch Patio(s)
Parking Type Detached Garage, Driveway, On Street
Total Parking Spaces 2
Garage Y
Building
Story 2.5
Sewer Public Sewer
Water Public
Architectural Style Colonial
Level or Stories 2.5
Additional Building Above Grade, Below Grade
Structure Type Dry Wall,9'+ Ceilings
New Construction N
Schools
Elementary Schools Woodlin
Middle Schools Sligo
High Schools Albert Einstein
School District Montgomery County Public Schools
Others
Senior Community No
Tax ID 161301418125
Ownership Fee Simple
SqFt Source Assessor
Horse Property N
Special Listing Condition Standard
Read Less Info
Want to know what your home might be worth? Contact us for a FREE valuation!

Our team is ready to help you sell your home for the highest possible price ASAP

Bought with Danielle M Adams • Coldwell Banker Realty
GET MORE INFORMATION





