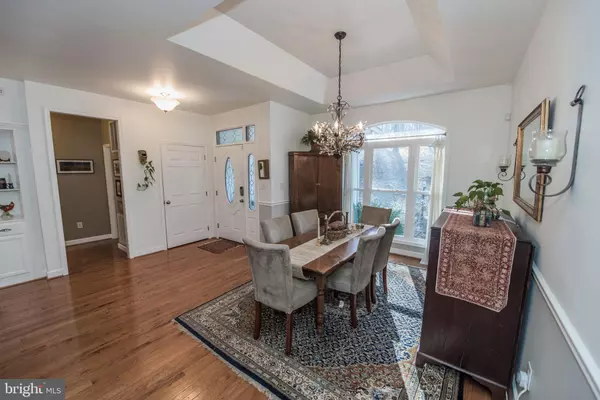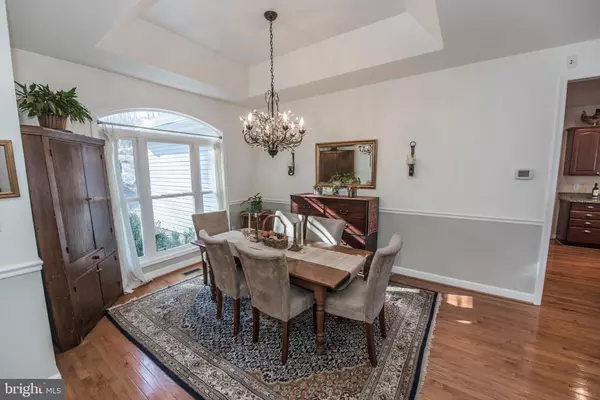For more information regarding the value of a property, please contact us for a free consultation.
Key Details
Sold Price $370,000
Property Type Single Family Home
Sub Type Detached
Listing Status Sold
Purchase Type For Sale
Square Footage 2,161 sqft
Price per Sqft $171
Subdivision Skyland Estates
MLS Listing ID VAWR133936
Sold Date 05/10/19
Style Contemporary
Bedrooms 3
Full Baths 2
HOA Y/N N
Abv Grd Liv Area 2,161
Originating Board BRIGHT
Year Built 2007
Annual Tax Amount $3,095
Tax Year 2019
Lot Size 2.098 Acres
Acres 2.1
Property Description
Main Level Living at its Absolute Finest - Virtually Maintenance Free Exterior at this "Tree House Escape"! Open Floor Plan Layout w/ Split Bedrm Wings - Master Bedroom Suite Wing & Guest Bedrms/Bathroom Wing. Upgraded Kitchen w/ Granite & Stainless Steel Appliances. Private Rear Deck with Seasonal Views. Unfinished Basement Walk-Out Level & Rough-In for Potential Future Bathroom. VIRTUAL TOUR. >> NEARBY ATTRACTIONS & ROADS >> 3.3 Miles to Appalachian Trail Access, 3.3 Miles to I-66 Exit 13 in Linden, 1.9 Miles to Route 55, 10.7 to Shopping & Restaurants in Front Royal's Riverton Commons (Target, Walmart, Michaels, TGIFridays, etc.), Within 13 Miles of 16 Wineries, 15.6 Miles to Sky Meadows State Park, 8 Miles to Front Royal, 15.2 Miles to Marshall, 30 Miles to Winchester, 70 Miles to Washington DC. >> HERE'S A CLOSER LOOK >> Enter Skyland Estates Subdivision and follow paved roads to a left onto Jericho Road and 1st Home on Right -- INTERIOR: Front Covered Porch with Main Entrance to Home -- Open Floorplan Layout features Living Room (with Gas Fireplace), Dining Room, Kitchen with Breakfast Bar overlooking Living Space, and Additional Breakfast Nook with Views -- Sunroom with Skylights & Sliding Doors to Private Rear Deck -- Master Bedroom Wing features Master Bathroom (2 Rooms, 3 Vanities, Separate Tub, & Separate Shower), Walk-In Closet & 2nd Closet, Master Bedroom with Vaulted Ceiling & Sliding Door Access to Rear Deck -- Guest Wing features Bedroom #2 with Built-In Bookcases (easy to convert back to closet space), Bedroom #3, Bathroom #2, & Hall Closet. -- Hall to Laundry Room with Side Exterior Door, 2-Car Oversized Garage Access Door, & Basement Access. -- Unfinished Walk-Out Basement with 2 Exterior Rear Doors (1 Sliding Door & 1 Standard Door), Rough-In for Potential Future Bathroom #3, & Built-In Storage Shelving.
Location
State VA
County Warren
Zoning R
Rooms
Other Rooms Living Room, Dining Room, Primary Bedroom, Bedroom 2, Bedroom 3, Kitchen, Basement, Breakfast Room, Sun/Florida Room, Laundry, Bathroom 2, Primary Bathroom
Basement Full, Daylight, Partial, Interior Access, Walkout Level, Windows, Space For Rooms, Rear Entrance, Outside Entrance
Main Level Bedrooms 3
Interior
Interior Features Built-Ins, Ceiling Fan(s), Combination Dining/Living, Dining Area, Entry Level Bedroom, Flat, Floor Plan - Open, Kitchen - Country, Kitchen - Eat-In, Recessed Lighting, Upgraded Countertops, Walk-in Closet(s), Wood Floors, Chair Railings
Heating Heat Pump(s)
Cooling Heat Pump(s)
Flooring Hardwood
Fireplaces Number 1
Fireplaces Type Gas/Propane
Equipment Cooktop, Oven - Wall, Refrigerator, Stainless Steel Appliances, Washer, Dryer, Water Heater
Fireplace Y
Appliance Cooktop, Oven - Wall, Refrigerator, Stainless Steel Appliances, Washer, Dryer, Water Heater
Heat Source Electric, Propane - Leased
Laundry Main Floor
Exterior
Exterior Feature Deck(s), Roof
Parking Features Garage - Side Entry, Garage Door Opener, Inside Access, Oversized
Garage Spaces 2.0
Water Access N
Accessibility None
Porch Deck(s), Roof
Road Frontage Road Maintenance Agreement
Attached Garage 2
Total Parking Spaces 2
Garage Y
Building
Lot Description Front Yard, Trees/Wooded
Story 2
Sewer Gravity Sept Fld, Septic Exists
Water Well
Architectural Style Contemporary
Level or Stories 2
Additional Building Above Grade, Below Grade
New Construction N
Schools
Elementary Schools Hilda J. Barbour
Middle Schools Warren County
High Schools Warren County
School District Warren County Public Schools
Others
Senior Community No
Tax ID 23A 223 17A
Ownership Fee Simple
SqFt Source Assessor
Security Features Security System,Motion Detectors,Main Entrance Lock
Special Listing Condition Standard
Read Less Info
Want to know what your home might be worth? Contact us for a FREE valuation!

Our team is ready to help you sell your home for the highest possible price ASAP

Bought with Melissa D Crider • Sager Real Estate




