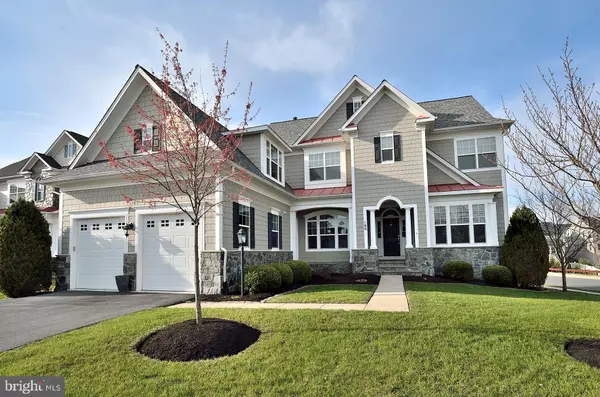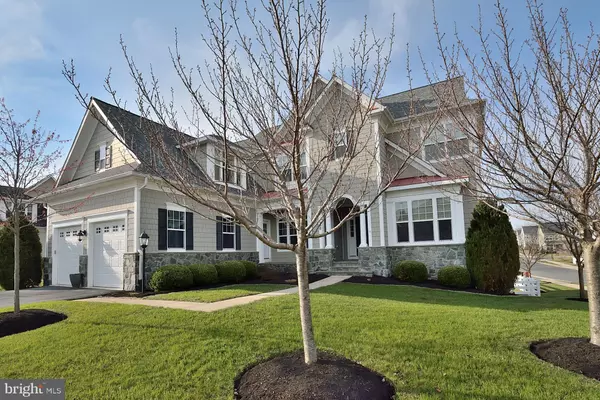For more information regarding the value of a property, please contact us for a free consultation.
Key Details
Sold Price $500,000
Property Type Single Family Home
Sub Type Detached
Listing Status Sold
Purchase Type For Sale
Square Footage 5,025 sqft
Price per Sqft $99
Subdivision Snowden Bridge
MLS Listing ID VAFV149656
Sold Date 05/10/19
Style Colonial
Bedrooms 6
Full Baths 5
Half Baths 1
HOA Fees $125/mo
HOA Y/N Y
Abv Grd Liv Area 3,865
Originating Board BRIGHT
Year Built 2009
Annual Tax Amount $2,915
Tax Year 2018
Lot Size 10,454 Sqft
Acres 0.24
Property Description
Amazing home, loaded w/upgrades! Top of the line finishes, numerous extra details. Stunning curb appeal w/hardi-plank siding, stone and slate porch. One of the best lots in Snowden Bridge, backs to tree'd buffer. The lower level is perfect for in-laws, parents or an adult child-2 bedrooms w/full bath, kitchenette (w/stainless appliances), separate laundry, ground level walk out with lots of windows & light. Towering 3 story hardwood stairwell w/windows. Main level entry foyer is grand & luxurious. Huge family room w/granite gas fireplace, ceiling fan, 10 ft. ceiling and recessed lighting. Gourmet kitchen w/coffered ceiling, huge center island, upgraded cabinets, double wall oven, cooktop, butler's pantry, silestone counters, recessed lighting, tile backsplash and terrific windowed table space. Adjacent to kitchen is a in-home gym w/closet, mirrors, ceiling fan, full bath, rubberized matted floor and it's own independent HVAC-this room makes a great bedroom as well. Large master suite w/spa like master bath, beautiful tile work, Jacuzzi soaking tub, separate glass & tile shower & 2 walk in closets. Awesome Brazilian hardwood deck off the family room has stairs and beneath is a huge stamped concrete patio w/built in fire pit. Back yard is vinyl fenced w/gates. Architectural shingle roof is only 1 year old. 220V electric car charging port in garage. Snowden Bridge is a terrific community w/tons of great amenities including an indoor sports facility! This home has the WOW factor!
Location
State VA
County Frederick
Zoning R4
Rooms
Other Rooms Living Room, Dining Room, Primary Bedroom, Bedroom 2, Bedroom 3, Bedroom 4, Bedroom 5, Kitchen, Family Room, Library, Foyer, Exercise Room, Laundry, Mud Room, Storage Room, Bedroom 6, Half Bath
Basement Daylight, Full, Fully Finished, Windows, Walkout Level, Rear Entrance, Outside Entrance, Interior Access, Improved
Interior
Interior Features Attic, Butlers Pantry, Carpet, Ceiling Fan(s), Chair Railings, Crown Moldings, Dining Area, Floor Plan - Open, Formal/Separate Dining Room, Kitchen - Eat-In, Kitchen - Gourmet, Kitchen - Island, Kitchen - Table Space, Kitchenette, Primary Bath(s), Pantry, Recessed Lighting, Upgraded Countertops, Walk-in Closet(s), Water Treat System, Wood Floors
Hot Water Natural Gas
Heating Heat Pump(s)
Cooling Ceiling Fan(s), Programmable Thermostat, Central A/C, Zoned
Fireplaces Number 1
Fireplaces Type Gas/Propane, Mantel(s)
Equipment Built-In Microwave, Cooktop, Dishwasher, Disposal, Extra Refrigerator/Freezer, Icemaker, Microwave, Oven - Double, Oven - Wall, Oven/Range - Electric, Refrigerator, Stainless Steel Appliances, Water Conditioner - Owned, Water Heater, Dryer - Front Loading, Washer
Fireplace Y
Window Features Double Pane
Appliance Built-In Microwave, Cooktop, Dishwasher, Disposal, Extra Refrigerator/Freezer, Icemaker, Microwave, Oven - Double, Oven - Wall, Oven/Range - Electric, Refrigerator, Stainless Steel Appliances, Water Conditioner - Owned, Water Heater, Dryer - Front Loading, Washer
Heat Source Natural Gas
Laundry Lower Floor, Main Floor
Exterior
Exterior Feature Deck(s), Patio(s)
Parking Features Garage - Front Entry, Garage Door Opener, Inside Access
Garage Spaces 2.0
Fence Rear, Vinyl
Amenities Available Basketball Courts, Common Grounds, Jog/Walk Path, Pool - Outdoor, Recreational Center, Tennis Courts, Tot Lots/Playground
Water Access N
Roof Type Asphalt
Accessibility None
Porch Deck(s), Patio(s)
Attached Garage 2
Total Parking Spaces 2
Garage Y
Building
Lot Description Backs to Trees, Backs - Open Common Area, Premium
Story 3+
Sewer Public Sewer
Water Public
Architectural Style Colonial
Level or Stories 3+
Additional Building Above Grade, Below Grade
Structure Type 9'+ Ceilings
New Construction N
Schools
Elementary Schools Stonewall
Middle Schools James Wood
High Schools James Wood
School District Frederick County Public Schools
Others
HOA Fee Include Snow Removal,Trash,Common Area Maintenance
Senior Community No
Tax ID 44E 1 1 24
Ownership Fee Simple
SqFt Source Assessor
Security Features Electric Alarm
Horse Property N
Special Listing Condition Standard
Read Less Info
Want to know what your home might be worth? Contact us for a FREE valuation!

Our team is ready to help you sell your home for the highest possible price ASAP

Bought with Stephanie Feltner • ERA Oakcrest Realty, Inc.




