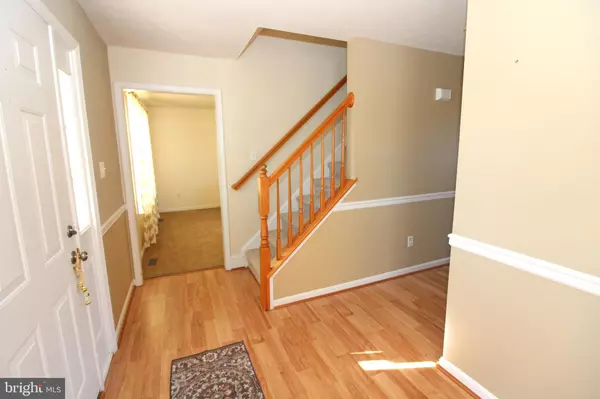For more information regarding the value of a property, please contact us for a free consultation.
Key Details
Sold Price $270,000
Property Type Single Family Home
Sub Type Detached
Listing Status Sold
Purchase Type For Sale
Square Footage 3,100 sqft
Price per Sqft $87
Subdivision Oak Ridge
MLS Listing ID VASH114062
Sold Date 05/06/19
Style Traditional
Bedrooms 5
Full Baths 3
Half Baths 1
HOA Y/N N
Abv Grd Liv Area 2,080
Originating Board BRIGHT
Year Built 2002
Annual Tax Amount $1,740
Tax Year 2019
Lot Size 0.427 Acres
Acres 0.43
Property Description
A Fresh New Look! Beautiful new laminate flooring and carpets! freshly painted from top to bottom! Lots of natural light infuse this 3000+ sq ft home with great floor plan, perfect first floor for entertaining, plus 4 bdrms, 3.5 baths, finished basement, oversized fenced backyard, deep, double car garage, concrete drive with extra pad, Central district school bus picks up at end of driveway, wonderful neighborhood, close to Route 11.
Location
State VA
County Shenandoah
Zoning R-2
Direction Southeast
Rooms
Basement Full, Daylight, Partial, Connecting Stairway, Fully Finished, Heated, Outside Entrance, Side Entrance
Interior
Interior Features Carpet, Ceiling Fan(s), Family Room Off Kitchen, Formal/Separate Dining Room
Heating Heat Pump(s)
Cooling Central A/C, Ceiling Fan(s), Heat Pump(s)
Flooring Carpet, Laminated, Vinyl, Ceramic Tile
Equipment Built-In Microwave, Dishwasher, Oven/Range - Electric, Refrigerator, Water Heater
Furnishings No
Fireplace N
Window Features Screens
Appliance Built-In Microwave, Dishwasher, Oven/Range - Electric, Refrigerator, Water Heater
Heat Source Electric
Laundry Basement
Exterior
Exterior Feature Deck(s), Porch(es)
Parking Features Garage - Front Entry, Garage Door Opener
Garage Spaces 2.0
Fence Rear, Privacy
Utilities Available Cable TV
Water Access N
View Garden/Lawn, Mountain
Roof Type Shingle
Street Surface Black Top
Accessibility None
Porch Deck(s), Porch(es)
Attached Garage 2
Total Parking Spaces 2
Garage Y
Building
Lot Description Front Yard, Landscaping, No Thru Street, Rear Yard
Story 3+
Sewer Public Sewer
Water Public
Architectural Style Traditional
Level or Stories 3+
Additional Building Above Grade, Below Grade
New Construction N
Schools
Elementary Schools W.W. Robinson
Middle Schools Peter Muhlenberg
High Schools Central
School District Shenandoah County Public Schools
Others
Senior Community No
Tax ID 033 08 035
Ownership Fee Simple
SqFt Source Estimated
Horse Property N
Special Listing Condition Standard
Read Less Info
Want to know what your home might be worth? Contact us for a FREE valuation!

Our team is ready to help you sell your home for the highest possible price ASAP

Bought with Amanda Lee Magana • Sager Real Estate




