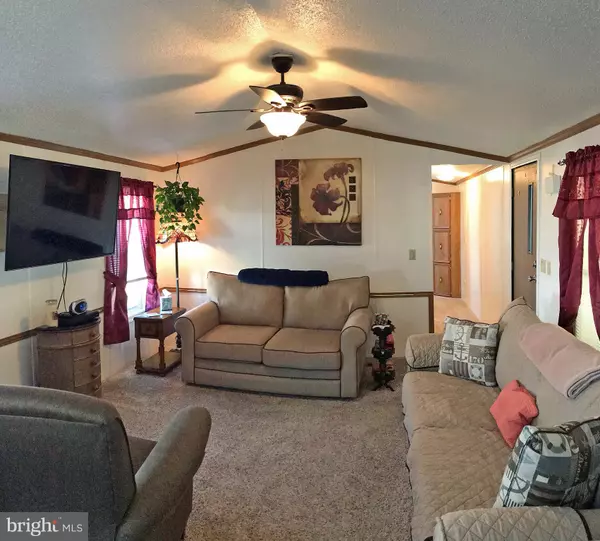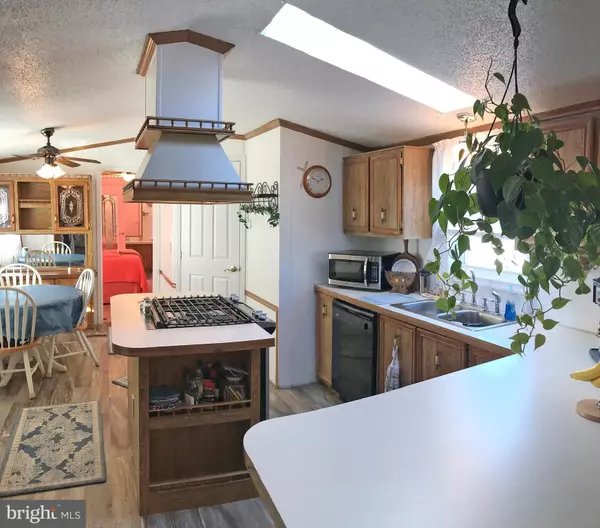For more information regarding the value of a property, please contact us for a free consultation.
Key Details
Sold Price $65,000
Property Type Manufactured Home
Sub Type Manufactured
Listing Status Sold
Purchase Type For Sale
Square Footage 1,150 sqft
Price per Sqft $56
Subdivision Sussex East Mhp
MLS Listing ID DESU131182
Sold Date 05/09/19
Style Other
Bedrooms 3
Full Baths 2
HOA Y/N N
Abv Grd Liv Area 1,150
Originating Board BRIGHT
Land Lease Amount 530.0
Land Lease Frequency Monthly
Year Built 1991
Annual Tax Amount $461
Tax Year 2018
Lot Size 4,356 Sqft
Acres 0.1
Property Description
Vaulted ceilings in the main living area give the home a sense of spaciousness. And there's a sunroom addition for even more room. The kitchen has a cooking island with hood, and it adjoins the dinette area. Home has a split bedroom plan: the master bedroom & bath are to the rear of the home, and the other 2 bedrooms and second full bath are to the front. Separate laundry room. Fenced side yard, which is great for your pets (2 pets permitted). Large sun deck with retractable awning. Storage shed for all you beach, fishing & gardening gear. So many recent improvements: windows, deck, fencing, newer HVAC, Bath Fitters & more! 5 miles to the Lewes public beach. Annually-renewable leasehold interest: Lot Rent of $530/mt includes trash/recycle. Nominal recreation fee to join the indoor pool or for pool passes to the outdoor pool at the "sister" community of Colonial East. Park Application Required, with acceptance based on: 1)Income Verification; 2)Credit Bureau Score (including debt-to-income ratio); 3)Clean Criminal Background Check. Financing may be available to qualified borrowers from a few Lenders who specialize in loans for manufactured homes on leased land. Buyer to pay the 3.75% DMV Doc Fee as part of their closing costs.
Location
State DE
County Sussex
Area Lewes Rehoboth Hundred (31009)
Zoning GR
Direction South
Rooms
Other Rooms Living Room, Dining Room, Primary Bedroom, Bedroom 2, Bedroom 3, Kitchen, Sun/Florida Room, Laundry, Bathroom 2, Primary Bathroom
Main Level Bedrooms 3
Interior
Interior Features Carpet, Ceiling Fan(s), Combination Kitchen/Dining, Floor Plan - Traditional, Primary Bath(s), Skylight(s), Window Treatments
Hot Water Electric
Heating None
Cooling Central A/C
Flooring Carpet, Laminated, Vinyl
Equipment Oven/Range - Gas, Dishwasher, Range Hood, Refrigerator, Washer/Dryer Hookups Only, Water Heater
Furnishings No
Fireplace N
Window Features Insulated
Appliance Oven/Range - Gas, Dishwasher, Range Hood, Refrigerator, Washer/Dryer Hookups Only, Water Heater
Heat Source Propane - Owned
Laundry Hookup
Exterior
Garage Spaces 2.0
Fence Vinyl
Waterfront N
Water Access N
Roof Type Asphalt,Shingle
Street Surface Black Top
Accessibility 2+ Access Exits
Road Frontage Private
Parking Type Driveway
Total Parking Spaces 2
Garage N
Building
Story 1
Foundation Pillar/Post/Pier
Sewer Public Sewer
Water Public
Architectural Style Other
Level or Stories 1
Additional Building Above Grade, Below Grade
New Construction N
Schools
School District Cape Henlopen
Others
Senior Community Yes
Age Restriction 55
Tax ID 334-05.00-165.00-41774
Ownership Land Lease
SqFt Source Estimated
Acceptable Financing Cash, Other
Listing Terms Cash, Other
Financing Cash,Other
Special Listing Condition Standard
Read Less Info
Want to know what your home might be worth? Contact us for a FREE valuation!

Our team is ready to help you sell your home for the highest possible price ASAP

Bought with Mary Matus • Long & Foster Real Estate, Inc.
GET MORE INFORMATION





