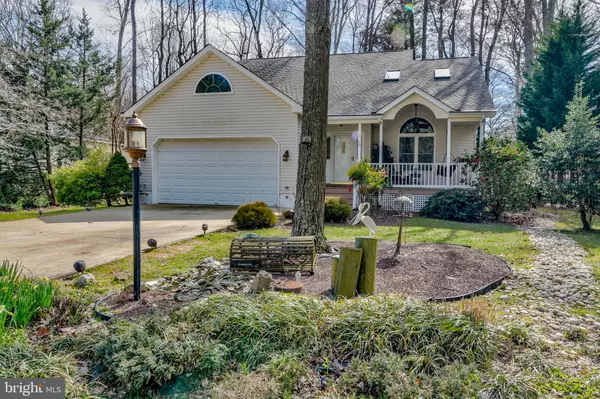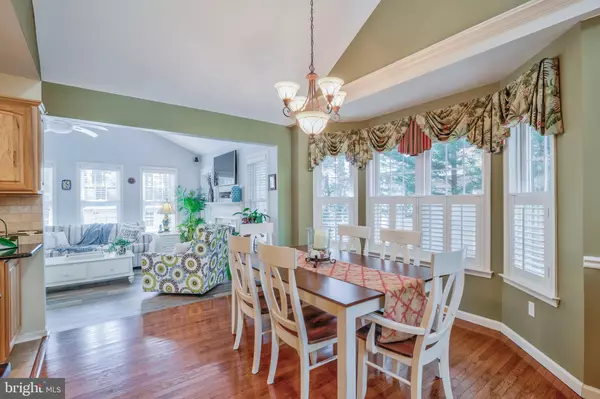For more information regarding the value of a property, please contact us for a free consultation.
Key Details
Sold Price $315,000
Property Type Single Family Home
Sub Type Detached
Listing Status Sold
Purchase Type For Sale
Square Footage 2,088 sqft
Price per Sqft $150
Subdivision Ocean Pines - Bramblewood
MLS Listing ID MDWO104636
Sold Date 05/09/19
Style Contemporary
Bedrooms 3
Full Baths 2
Half Baths 1
HOA Fees $82/ann
HOA Y/N Y
Abv Grd Liv Area 2,088
Originating Board BRIGHT
Year Built 2002
Annual Tax Amount $2,571
Tax Year 2019
Lot Size 9,750 Sqft
Acres 0.22
Lot Dimensions 65x150
Property Description
Classy contemporary with interesting surprises! Custom-built by Grace construction "The Mariner" model with added bonus space. Cathedral ceiling in living room & dining areas w/hardwood floors. Granite counter tops in kitchen w/ tile floor. Covered front porch & 15 x 12 3-season porch plus rear deck overlooks private fenced rear yard with an 8 x 10 detached shed. Paved patio. House is larger than tax record shows. 1 yr. HMS Home Warranty. Brand new 50 yr. roof just installed. Bright and sunny Fl/Sun room w/a gas fireplace. Bonus loft space and additional room currently used as an office but could be additional guest sleeping area, too. Loads of walk-in attic storage. Some furniture negotiable. Extra refrigerator in garage will stay.
Location
State MD
County Worcester
Area Worcester Ocean Pines
Zoning R-2
Rooms
Other Rooms Living Room, Dining Room, Primary Bedroom, Bedroom 2, Bedroom 3, Kitchen, Den, Sun/Florida Room, Laundry, Loft
Main Level Bedrooms 1
Interior
Interior Features Ceiling Fan(s), Dining Area, Floor Plan - Open, Primary Bath(s), Walk-in Closet(s), Window Treatments, Skylight(s)
Hot Water Natural Gas
Heating Heat Pump - Gas BackUp, Central
Cooling Ceiling Fan(s), Heat Pump(s)
Flooring Carpet, Hardwood, Ceramic Tile, Laminated
Fireplaces Number 1
Fireplaces Type Fireplace - Glass Doors, Gas/Propane
Equipment Built-In Microwave, Dishwasher, Disposal, Dryer, Icemaker, Oven/Range - Electric, Washer, Water Heater
Furnishings No
Fireplace Y
Window Features Double Pane,Insulated,Screens
Appliance Built-In Microwave, Dishwasher, Disposal, Dryer, Icemaker, Oven/Range - Electric, Washer, Water Heater
Heat Source Natural Gas
Laundry Main Floor, Dryer In Unit, Washer In Unit
Exterior
Garage Garage - Front Entry, Built In, Garage Door Opener
Garage Spaces 2.0
Utilities Available Cable TV Available, Phone Connected, Natural Gas Available
Waterfront N
Water Access N
View Trees/Woods
Roof Type Shingle
Accessibility None
Road Frontage Public
Attached Garage 2
Total Parking Spaces 2
Garage Y
Building
Lot Description Rear Yard, Trees/Wooded
Story 1.5
Foundation Crawl Space, Block
Sewer Public Sewer
Water Public
Architectural Style Contemporary
Level or Stories 1.5
Additional Building Above Grade, Below Grade
Structure Type Dry Wall,Cathedral Ceilings
New Construction N
Schools
Elementary Schools Showell
Middle Schools Berlin
High Schools Stephen Decatur
School District Worcester County Public Schools
Others
HOA Fee Include Common Area Maintenance,Road Maintenance
Senior Community No
Tax ID 03-054780
Ownership Fee Simple
SqFt Source Estimated
Acceptable Financing Conventional, Cash, FHA, USDA, VA
Listing Terms Conventional, Cash, FHA, USDA, VA
Financing Conventional,Cash,FHA,USDA,VA
Special Listing Condition Standard
Read Less Info
Want to know what your home might be worth? Contact us for a FREE valuation!

Our team is ready to help you sell your home for the highest possible price ASAP

Bought with Mickey Lobb • Berkshire Hathaway HomeServices PenFed Realty - OP
GET MORE INFORMATION





