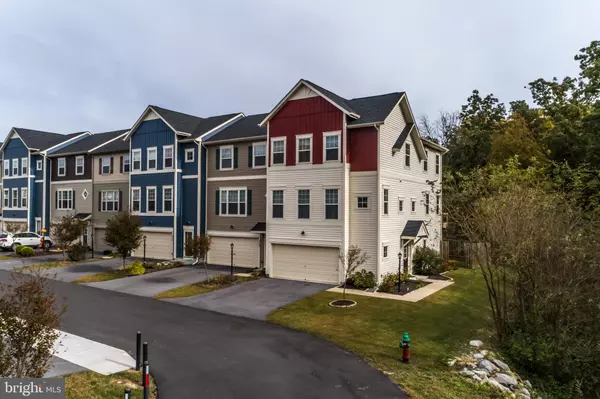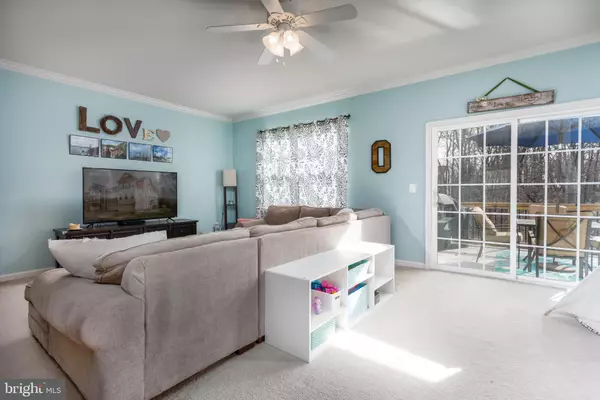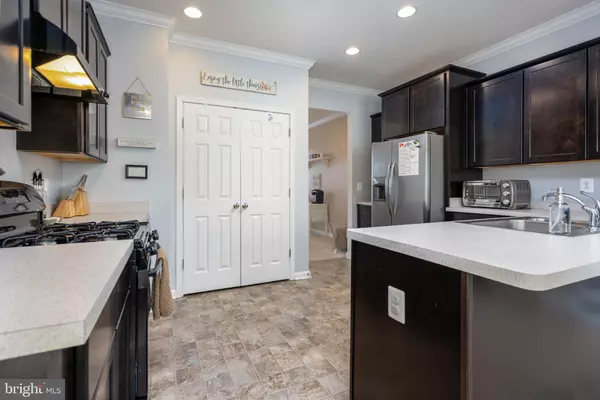For more information regarding the value of a property, please contact us for a free consultation.
Key Details
Sold Price $275,000
Property Type Townhouse
Sub Type Interior Row/Townhouse
Listing Status Sold
Purchase Type For Sale
Square Footage 2,682 sqft
Price per Sqft $102
Subdivision Snowden Bridge
MLS Listing ID VAFV144992
Sold Date 04/29/19
Style Colonial
Bedrooms 3
Full Baths 3
Half Baths 1
HOA Fees $135/mo
HOA Y/N Y
Abv Grd Liv Area 2,682
Originating Board BRIGHT
Year Built 2013
Annual Tax Amount $1,557
Tax Year 2018
Lot Size 3,485 Sqft
Acres 0.08
Property Description
Subdivision life never seemed so private! This end unit townhome overlooks trees and a field. Beautifully maintained and lovingly kept, this home shows the care the Sellers have taken. Soothing paint colors brighten the room, lots of natural light, large living spaces, fully fenced rear yard, deck off living room, huge family room in entry level with full bath, not one but TWO walk in closets in the master bedroom, laundry on the upper level...so much to say about this amazing home! Spacious kitchen overlooks the living room, separate dining room is oversized. Two car attached garage, paved driveway, additional parking nearby. Amenities include a fabulous pool with a pirate ship, indoor tennis/basketball/volleyball courts, pet park, wonderful playground, walking trails, common grounds for playing, events held in the rec center, and so much more! All of this located just around the corner from I81 and Rt.7.
Location
State VA
County Frederick
Zoning R4
Rooms
Other Rooms Living Room, Dining Room, Primary Bedroom, Bedroom 2, Bedroom 3, Kitchen, Family Room, Laundry, Utility Room, Bathroom 1, Bathroom 2
Interior
Interior Features Ceiling Fan(s), Floor Plan - Open, Primary Bath(s), Walk-in Closet(s), Family Room Off Kitchen
Hot Water Natural Gas
Heating Forced Air
Cooling Central A/C
Equipment Dishwasher, Disposal, Dryer, Exhaust Fan, Icemaker, Oven/Range - Gas, Refrigerator, Washer, Water Dispenser, Water Heater
Fireplace N
Appliance Dishwasher, Disposal, Dryer, Exhaust Fan, Icemaker, Oven/Range - Gas, Refrigerator, Washer, Water Dispenser, Water Heater
Heat Source Natural Gas
Laundry Upper Floor, Washer In Unit, Has Laundry, Dryer In Unit
Exterior
Exterior Feature Deck(s)
Parking Features Garage - Front Entry, Garage Door Opener, Inside Access
Garage Spaces 2.0
Fence Partially, Rear, Wood, Privacy
Utilities Available Cable TV Available
Water Access N
View Pasture, Trees/Woods
Accessibility None
Porch Deck(s)
Attached Garage 2
Total Parking Spaces 2
Garage Y
Building
Story 3+
Sewer Public Sewer
Water Public
Architectural Style Colonial
Level or Stories 3+
Additional Building Above Grade, Below Grade
New Construction N
Schools
Elementary Schools Stonewall
Middle Schools James Wood
High Schools James Wood
School District Frederick County Public Schools
Others
Senior Community No
Tax ID 44E 3 1 87
Ownership Fee Simple
SqFt Source Assessor
Horse Property N
Special Listing Condition Standard
Read Less Info
Want to know what your home might be worth? Contact us for a FREE valuation!

Our team is ready to help you sell your home for the highest possible price ASAP

Bought with Lori Fountain Bales • Greenfield & Behr Residential




