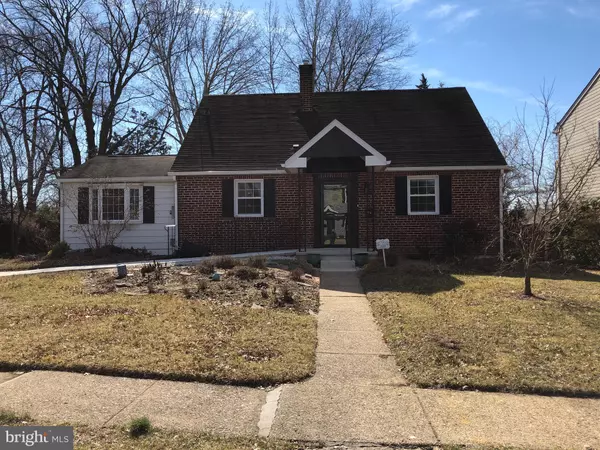For more information regarding the value of a property, please contact us for a free consultation.
Key Details
Sold Price $233,000
Property Type Single Family Home
Sub Type Detached
Listing Status Sold
Purchase Type For Sale
Square Footage 1,380 sqft
Price per Sqft $168
Subdivision None Available
MLS Listing ID NJCD347280
Sold Date 04/30/19
Style Cape Cod
Bedrooms 3
Full Baths 2
HOA Y/N N
Abv Grd Liv Area 1,380
Originating Board BRIGHT
Year Built 1950
Annual Tax Amount $7,572
Tax Year 2018
Lot Size 9,375 Sqft
Acres 0.22
Lot Dimensions 75.00 x 125.00
Property Description
Charming solid brick Cape Cod home in desirable Haddon Heights! Don't let winter fool you, this home has beautiful plantings and curb appeal come spring! New entryway with covered portico and sidewalk to driveway, flower beds and new wrought iron work grace this home's exterior. The interior welcomes you with refinished original hardwood floors,spacious formal Living Room, renovated Galley kitchen with tile backsplash, white cabinetry to the ceiling, a double sink, cookbook shelves and pretty tile flooring that runs right into the adjoining family room addition. Relax and dine in this cozy part of the home with exposed brick wall, vaulted ceiling, gas stove and sliders to the sunporch / mudroom. There are two bedrooms and a full bath on this main level. The bath has been updated with tile flooring, new tub and tile surround PLUS a separate tiled shower stall. Upstairs you will find a sweet yet spacious bedroom with vaulted ceiling with skylight and full bath with shower stall. This second floor also boasts tons of storage space! Additional amenities of this home include a full, partially finished basement, newer two zoned heat and central air, updated electric and a fully fenced rear yard. This home really does have it all... charm, space and move-in ready! Don't miss it!
Location
State NJ
County Camden
Area Haddon Heights Boro (20418)
Zoning RESIDENTIAL
Rooms
Other Rooms Living Room, Bedroom 2, Kitchen, Family Room, Bedroom 1, Sun/Florida Room, Bathroom 3
Basement Full, Partially Finished
Main Level Bedrooms 3
Interior
Interior Features Ceiling Fan(s), Combination Dining/Living, Dining Area, Entry Level Bedroom, Family Room Off Kitchen, Skylight(s), Stall Shower, Wood Floors
Heating Forced Air
Cooling Central A/C
Flooring Hardwood
Equipment Dishwasher, Washer - Front Loading, Dryer - Front Loading
Fireplace N
Window Features Double Pane,Replacement,Skylights
Appliance Dishwasher, Washer - Front Loading, Dryer - Front Loading
Heat Source Natural Gas
Laundry Main Floor
Exterior
Fence Chain Link
Water Access N
Roof Type Shingle
Accessibility None
Garage N
Building
Lot Description Front Yard, Level, Rear Yard, SideYard(s)
Story 1.5
Sewer Public Sewer
Water Public
Architectural Style Cape Cod
Level or Stories 1.5
Additional Building Above Grade, Below Grade
Structure Type Plaster Walls
New Construction N
Schools
School District Haddon Heights Schools
Others
Senior Community No
Tax ID 18-00104-00006
Ownership Fee Simple
SqFt Source Assessor
Acceptable Financing Conventional, FHA, VA
Listing Terms Conventional, FHA, VA
Financing Conventional,FHA,VA
Special Listing Condition Standard
Read Less Info
Want to know what your home might be worth? Contact us for a FREE valuation!

Our team is ready to help you sell your home for the highest possible price ASAP

Bought with Jeanne Wolschina • Keller Williams Realty - Cherry Hill




