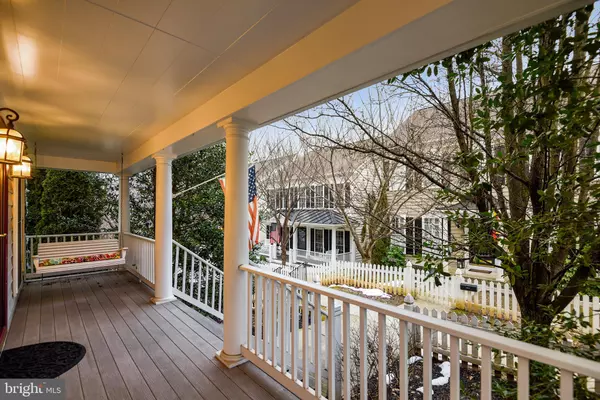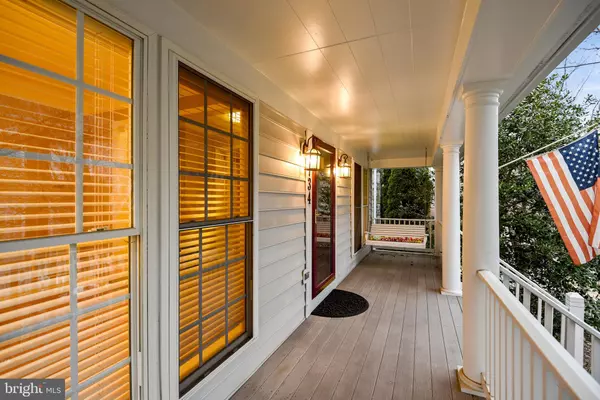For more information regarding the value of a property, please contact us for a free consultation.
Key Details
Sold Price $747,000
Property Type Single Family Home
Sub Type Detached
Listing Status Sold
Purchase Type For Sale
Square Footage 2,870 sqft
Price per Sqft $260
Subdivision Lakelands
MLS Listing ID MDMC621250
Sold Date 04/30/19
Style Colonial
Bedrooms 3
Full Baths 3
Half Baths 1
HOA Fees $100/mo
HOA Y/N Y
Abv Grd Liv Area 2,020
Originating Board BRIGHT
Year Built 2001
Annual Tax Amount $9,315
Tax Year 2019
Lot Size 3,672 Sqft
Acres 0.08
Property Description
REDUCED!!! Absolutely stunning, light filled and meticulously maintained home with inviting front porch situated on a quiet lot but close to downtown Kentlands! This home offers the perfect floor plan for everyday living as well as gracious entertaining. Pride of ownership shows in this well cared for home which features gleaming refinished hardwood floors on the main level and lots of windows which bathe the rooms in natural sunlight. Gourmet kitchen with stainless steel appliances and 42" cabinets opens to a Family Room with fireplace. There is a spacious Master Bedroom with ensuite spa like Master Bath. Two other large bedrooms both with walk-in closets and another bathroom complete the upper level. The lower level features a large Recreation Room with lighted bar, Office Nook, Wine Storage/Exercise Room, Full Bathroom and Storage Area. The private backyard features a stone patio, B-I 5 burner grille, fountain, lawn area for garden and fenced area for pet plus easy access to 2 car garage. Gorgeous and ready for you to move in!
Location
State MD
County Montgomery
Zoning MXD
Rooms
Basement Full, Fully Finished
Interior
Interior Features Attic, Breakfast Area, Bar, Built-Ins, Carpet, Chair Railings, Crown Moldings, Dining Area, Family Room Off Kitchen, Floor Plan - Traditional, Formal/Separate Dining Room, Kitchen - Island, Kitchen - Table Space, Primary Bath(s), Pantry, Recessed Lighting, Walk-in Closet(s), Upgraded Countertops, Wainscotting, Wet/Dry Bar, Wine Storage, Wood Floors
Heating Central, Forced Air
Cooling Central A/C
Flooring Carpet, Ceramic Tile, Hardwood
Fireplaces Number 1
Fireplaces Type Mantel(s), Gas/Propane, Screen
Equipment Built-In Microwave, Dishwasher, Disposal, Dryer, Exhaust Fan, Icemaker, Oven/Range - Gas, Refrigerator, Stainless Steel Appliances, Washer, Water Heater
Fireplace Y
Appliance Built-In Microwave, Dishwasher, Disposal, Dryer, Exhaust Fan, Icemaker, Oven/Range - Gas, Refrigerator, Stainless Steel Appliances, Washer, Water Heater
Heat Source Natural Gas
Laundry Main Floor
Exterior
Exterior Feature Patio(s), Porch(es)
Garage Garage Door Opener
Garage Spaces 2.0
Amenities Available Basketball Courts, Club House, Common Grounds, Exercise Room, Jog/Walk Path, Pool - Outdoor, Tennis Courts, Tot Lots/Playground
Waterfront N
Water Access N
Accessibility None
Porch Patio(s), Porch(es)
Parking Type Detached Garage
Total Parking Spaces 2
Garage Y
Building
Lot Description Corner, Landscaping
Story 3+
Sewer Public Sewer
Water Public
Architectural Style Colonial
Level or Stories 3+
Additional Building Above Grade, Below Grade
Structure Type 9'+ Ceilings
New Construction N
Schools
Elementary Schools Rachel Carson
Middle Schools Lakelands Park
High Schools Quince Orchard
School District Montgomery County Public Schools
Others
HOA Fee Include Pool(s),Snow Removal,Trash,Common Area Maintenance
Senior Community No
Tax ID 160903250542
Ownership Fee Simple
SqFt Source Assessor
Special Listing Condition Standard
Read Less Info
Want to know what your home might be worth? Contact us for a FREE valuation!

Our team is ready to help you sell your home for the highest possible price ASAP

Bought with Nathan B Dart • RE/MAX Realty Services
GET MORE INFORMATION





