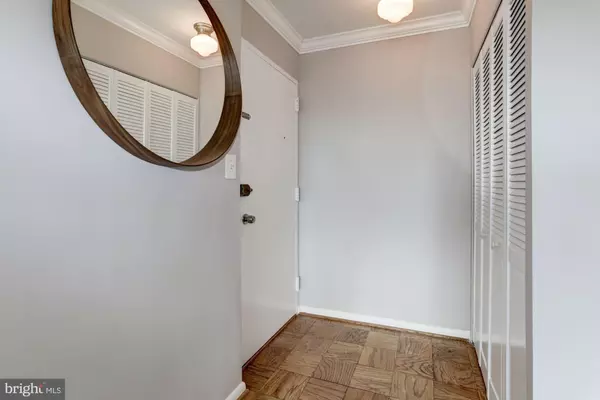For more information regarding the value of a property, please contact us for a free consultation.
Key Details
Sold Price $450,000
Property Type Condo
Sub Type Condo/Co-op
Listing Status Sold
Purchase Type For Sale
Square Footage 765 sqft
Price per Sqft $588
Subdivision Dupont Circle
MLS Listing ID DCDC402224
Sold Date 04/30/19
Style Other
Bedrooms 1
Full Baths 1
Condo Fees $669/mo
HOA Y/N N
Abv Grd Liv Area 765
Originating Board BRIGHT
Year Built 1963
Annual Tax Amount $3,016
Tax Year 2019
Property Description
Brand new fully renovated gorgeous bathroom w/marble-design Porcelain! Open floor plan w/gorgeous wood floors. Updated open kitchen w/stainless steel, granite, Birch cabinets, and kitchen serving island. Walls of windows-abundant natural light. Custom top-down bottom-up LR window treatments. Serene king-size bedroom w/custom blackout window treatment & wall of generous BR closets. Closet space galore! Multiple places for a home office. Newer windows. Newer HVACs w/individual room controls. 24/7 front desk. Amazing outdoor rooftop lounge w/heated pool. ALL utilities included!
Location
State DC
County Washington
Zoning RESIDENTIAL
Rooms
Other Rooms Living Room, Dining Room, Kitchen, Bathroom 1
Main Level Bedrooms 1
Interior
Interior Features Bar, Combination Dining/Living, Combination Kitchen/Living, Combination Kitchen/Dining, Crown Moldings, Dining Area, Wood Floors, Walk-in Closet(s), Kitchen - Island, Floor Plan - Open, Flat
Hot Water Electric
Heating Wall Unit
Cooling Wall Unit
Flooring Wood
Equipment Built-In Microwave, Dishwasher, Disposal, Icemaker, Oven/Range - Gas, Refrigerator, Stainless Steel Appliances
Furnishings No
Fireplace N
Window Features Double Pane,Screens
Appliance Built-In Microwave, Dishwasher, Disposal, Icemaker, Oven/Range - Gas, Refrigerator, Stainless Steel Appliances
Heat Source Electric
Laundry Common
Exterior
Utilities Available Cable TV Available
Amenities Available Concierge, Elevator, Pool - Outdoor
Waterfront N
Water Access N
View Trees/Woods, City
Accessibility Elevator, Ramp - Main Level
Parking Type On Street
Garage N
Building
Story 1
Unit Features Hi-Rise 9+ Floors
Sewer Public Sewer
Water Public
Architectural Style Other
Level or Stories 1
Additional Building Above Grade, Below Grade
Structure Type Dry Wall,Plaster Walls
New Construction N
Schools
Elementary Schools School Without Walls At Francis - Stevens
School District District Of Columbia Public Schools
Others
HOA Fee Include Air Conditioning,Common Area Maintenance,Electricity,Ext Bldg Maint,Heat,Lawn Maintenance,Management,Pool(s),Reserve Funds,Sewer,Snow Removal,Trash,Water
Senior Community No
Tax ID 0097//2136
Ownership Condominium
Acceptable Financing Conventional, Cash
Horse Property N
Listing Terms Conventional, Cash
Financing Conventional,Cash
Special Listing Condition Standard
Read Less Info
Want to know what your home might be worth? Contact us for a FREE valuation!

Our team is ready to help you sell your home for the highest possible price ASAP

Bought with Katrina Piano • Redfin Corp
GET MORE INFORMATION





