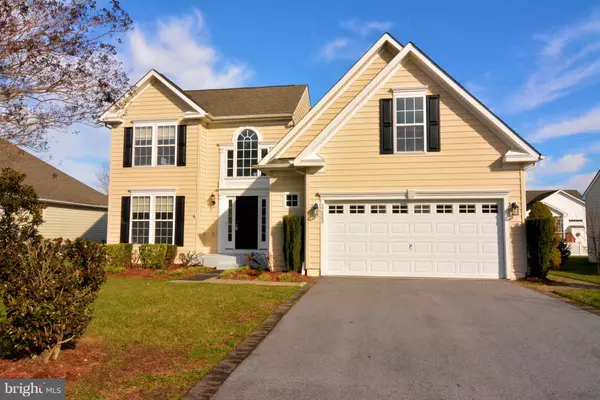For more information regarding the value of a property, please contact us for a free consultation.
Key Details
Sold Price $439,000
Property Type Single Family Home
Sub Type Detached
Listing Status Sold
Purchase Type For Sale
Square Footage 4,152 sqft
Price per Sqft $105
Subdivision Henlopen Landing
MLS Listing ID DESU128080
Sold Date 04/26/19
Style Colonial
Bedrooms 4
Full Baths 3
Half Baths 1
HOA Fees $73/ann
HOA Y/N Y
Abv Grd Liv Area 4,152
Originating Board BRIGHT
Year Built 2004
Lot Size 10,049 Sqft
Acres 0.23
Property Description
This lovely move-in ready home in Henlopen Landing is spacious enough for all your entertaining needs. This home is well appointed with a new exterior appearance and a fresh interior that is sure to please. New paint throughout and new luxury vinyl planks on the first floor living spaces. An open foyer leads to the formal dining room/den or office space. The two-story family room with vaulted ceilings, skylights and a gas fireplace is the heart of the home. Updated kitchen with Quartz counter tops, Bosch stainless steel appliances, breakfast bar and a pantry. First floor master bedroom/bath suite with tray ceiling and walk in closet with custom closet system. Bright and sunny sun room overlooking the lush landscaped partially fenced yard with fruit trees, maintenance free Trex deck and paver patio/walkway. Second floor is complete with a loft area, two additional bedrooms, hall bath and a fourth bedroom or large bonus room over the garage. Fully finished lower level with full bath and lots of storage space. Two car garage and irrigation system with well.
Location
State DE
County Sussex
Area Lewes Rehoboth Hundred (31009)
Zoning MR
Rooms
Other Rooms Dining Room, Primary Bedroom, Bedroom 3, Bedroom 4, Kitchen, Game Room, Family Room, Sun/Florida Room, Laundry, Office, Media Room, Bathroom 2, Primary Bathroom
Basement Full, Fully Finished, Sump Pump
Main Level Bedrooms 1
Interior
Interior Features Attic, Carpet, Ceiling Fan(s), Dining Area, Entry Level Bedroom, Floor Plan - Open, Formal/Separate Dining Room, Primary Bath(s), Pantry, Recessed Lighting, Skylight(s), Upgraded Countertops, Walk-in Closet(s)
Hot Water Electric
Heating Heat Pump(s), Zoned
Cooling Central A/C
Flooring Carpet, Vinyl
Fireplaces Number 1
Fireplaces Type Gas/Propane
Equipment Built-In Range, Dishwasher, Disposal, Dryer, Oven - Self Cleaning, Oven/Range - Electric, Refrigerator, Stainless Steel Appliances, Washer, Water Heater
Furnishings No
Fireplace Y
Appliance Built-In Range, Dishwasher, Disposal, Dryer, Oven - Self Cleaning, Oven/Range - Electric, Refrigerator, Stainless Steel Appliances, Washer, Water Heater
Heat Source Electric
Laundry Main Floor
Exterior
Exterior Feature Deck(s), Patio(s)
Garage Garage - Front Entry, Garage Door Opener
Garage Spaces 2.0
Utilities Available Cable TV
Amenities Available Community Center, Fitness Center, Pool - Outdoor, Tot Lots/Playground
Waterfront N
Water Access N
Accessibility None
Porch Deck(s), Patio(s)
Parking Type Attached Garage, Driveway
Attached Garage 2
Total Parking Spaces 2
Garage Y
Building
Story 2
Sewer Public Sewer
Water Private
Architectural Style Colonial
Level or Stories 2
Additional Building Above Grade
Structure Type Dry Wall,Cathedral Ceilings
New Construction N
Schools
School District Cape Henlopen
Others
Senior Community No
Tax ID 334-05.00-884.00
Ownership Fee Simple
SqFt Source Assessor
Security Features Smoke Detector,Security System,Monitored
Acceptable Financing Cash, Conventional
Horse Property N
Listing Terms Cash, Conventional
Financing Cash,Conventional
Special Listing Condition Standard
Read Less Info
Want to know what your home might be worth? Contact us for a FREE valuation!

Our team is ready to help you sell your home for the highest possible price ASAP

Bought with CARRIE LINGO • Jack Lingo - Lewes
GET MORE INFORMATION





