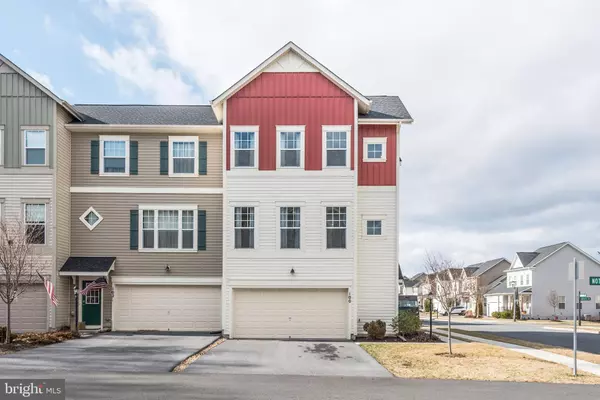For more information regarding the value of a property, please contact us for a free consultation.
Key Details
Sold Price $280,000
Property Type Townhouse
Sub Type End of Row/Townhouse
Listing Status Sold
Purchase Type For Sale
Square Footage 2,682 sqft
Price per Sqft $104
Subdivision Snowden Bridge
MLS Listing ID VAFV145114
Sold Date 04/25/19
Style Craftsman
Bedrooms 3
Full Baths 3
Half Baths 1
HOA Fees $135/mo
HOA Y/N Y
Abv Grd Liv Area 2,682
Originating Board BRIGHT
Year Built 2014
Annual Tax Amount $1,582
Tax Year 2018
Lot Size 3,485 Sqft
Acres 0.08
Property Description
Born in 2014, this young rockstar townhouse offers all the comforts you could ask for, and is ready to pamper its new owners. This upscale townhouse offers hardwood floors throughout the main level - an option that you won t find often in Snowden Bridge townhouses - and an upgraded gourmet kitchen which includes stainless steel appliances, granite countertops, and staggered kitchen cabinets. With 3 very spacious bedrooms, and 3.5 bathrooms, this townhouse has plenty of room for you to grow into. Of particular note is the master suite which offers two large walk-in closets and a master bath with separate shower & soaking tub. But the pampering doesn t end there. A whole house humidifier creates a comfortable home environment throughout the winter months, while a whole house water softener pampers your skin, and protects your appliances, year-round. Lastly, this home s very desirable Highland floor plan is the envy of its new construction cousins because it offers more spacious rooms, more square footage, and a third full bathroom which new construction townhouses in Snowden Bridge can't offer.
Location
State VA
County Frederick
Zoning R4
Rooms
Other Rooms Living Room, Primary Bedroom, Bedroom 2, Bedroom 3, Kitchen, Family Room, Study, Great Room, Bathroom 2, Bathroom 3, Primary Bathroom, Half Bath
Interior
Interior Features Floor Plan - Open, Formal/Separate Dining Room, Kitchen - Gourmet, Primary Bath(s), Recessed Lighting, Upgraded Countertops, Walk-in Closet(s), Water Treat System, Wood Floors
Hot Water Electric
Heating Humidifier, Forced Air
Cooling Ceiling Fan(s), Central A/C
Flooring Hardwood, Ceramic Tile, Carpet, Vinyl
Equipment Built-In Microwave, Water Heater, Water Conditioner - Owned, Washer, Stainless Steel Appliances, Refrigerator, Oven/Range - Gas, Icemaker, Humidifier, Dryer, Disposal, Dishwasher
Furnishings No
Fireplace N
Appliance Built-In Microwave, Water Heater, Water Conditioner - Owned, Washer, Stainless Steel Appliances, Refrigerator, Oven/Range - Gas, Icemaker, Humidifier, Dryer, Disposal, Dishwasher
Heat Source Natural Gas
Laundry Upper Floor
Exterior
Parking Features Garage - Front Entry, Built In
Garage Spaces 2.0
Utilities Available Cable TV Available, Natural Gas Available, Water Available, Under Ground, Phone Available, Electric Available
Amenities Available Basketball Courts, Community Center, Jog/Walk Path, Party Room, Picnic Area, Pool - Outdoor, Tennis - Indoor, Tot Lots/Playground
Water Access N
Roof Type Shingle,Asphalt
Accessibility None
Attached Garage 2
Total Parking Spaces 2
Garage Y
Building
Story 3+
Sewer Public Sewer
Water Public
Architectural Style Craftsman
Level or Stories 3+
Additional Building Above Grade, Below Grade
Structure Type Dry Wall,9'+ Ceilings
New Construction N
Schools
School District Frederick County Public Schools
Others
HOA Fee Include Common Area Maintenance,Management,Snow Removal,Trash
Senior Community No
Tax ID 44E 3 1 98
Ownership Fee Simple
SqFt Source Assessor
Security Features Carbon Monoxide Detector(s),Smoke Detector
Horse Property N
Special Listing Condition Standard
Read Less Info
Want to know what your home might be worth? Contact us for a FREE valuation!

Our team is ready to help you sell your home for the highest possible price ASAP

Bought with Thuc Nguyen • Fairfax Realty Select


