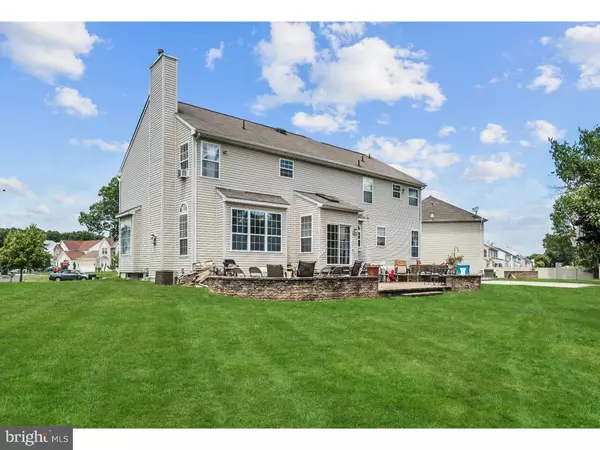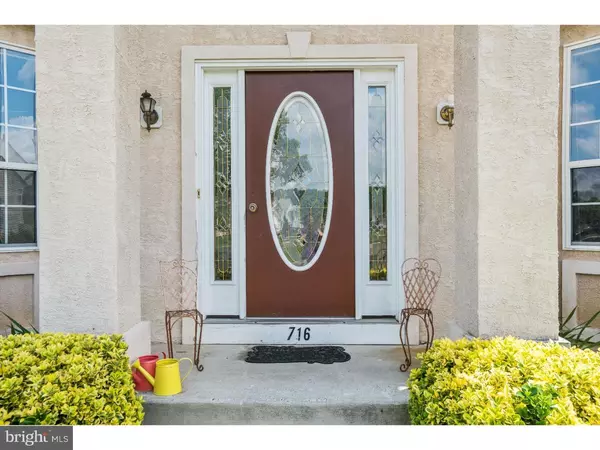For more information regarding the value of a property, please contact us for a free consultation.
Key Details
Sold Price $320,000
Property Type Single Family Home
Sub Type Detached
Listing Status Sold
Purchase Type For Sale
Square Footage 3,264 sqft
Price per Sqft $98
Subdivision Saddlebrook Farms
MLS Listing ID NJGL176772
Sold Date 03/27/19
Style Colonial,Contemporary
Bedrooms 4
Full Baths 2
Half Baths 2
HOA Y/N N
Abv Grd Liv Area 3,264
Originating Board TREND
Year Built 2003
Annual Tax Amount $11,198
Tax Year 2018
Lot Size 0.310 Acres
Acres 0.31
Lot Dimensions 65X130
Property Description
Hardwood floors all redone and shinny. Come is and see. This home is located in a cul de sac in the prestigious Saddlebrook Farms community. Large Contemporary Home with 4-5 Bedrooms, 2 full and 2 half bathrooms, also features a Grand Two Story Foyer, Sunken great room with gas fireplace, Huge Island in Kitchen, Crown Molding, and more. You home office is located on the first floor next to the kitchen. Double Door entry into the over sized master bedroom with sitting area, currently used as a nursery. Huge walk-in closets, beautiful master bath with Jacuzzi, upgraded lighting package. Wait until you see the finished basement. Still allowing room for storage. the 8 ft. wet bar is a definite addition to use. Plus a powder room in the basement. Outside there are so many extras.... 16 X 28 EP Henry Paver Patio with lighting system.
Location
State NJ
County Gloucester
Area Monroe Twp (20811)
Zoning RES
Rooms
Other Rooms Living Room, Dining Room, Primary Bedroom, Bedroom 2, Bedroom 3, Kitchen, Family Room, Bedroom 1, Laundry, Other
Basement Full, Fully Finished
Interior
Interior Features Primary Bath(s), Kitchen - Island, Butlers Pantry, Skylight(s), Ceiling Fan(s), WhirlPool/HotTub
Hot Water Natural Gas
Cooling Central A/C
Flooring Wood, Fully Carpeted, Tile/Brick
Fireplaces Number 1
Fireplaces Type Gas/Propane
Equipment Disposal
Fireplace Y
Appliance Disposal
Heat Source Natural Gas
Laundry Main Floor
Exterior
Exterior Feature Patio(s)
Garage Garage - Front Entry
Garage Spaces 5.0
Utilities Available Cable TV
Waterfront N
Water Access N
Roof Type Shingle
Accessibility None
Porch Patio(s)
Parking Type Attached Garage
Attached Garage 2
Total Parking Spaces 5
Garage Y
Building
Lot Description Front Yard, Rear Yard, SideYard(s)
Story 2
Foundation Concrete Perimeter
Sewer Public Sewer
Water Public
Architectural Style Colonial, Contemporary
Level or Stories 2
Additional Building Above Grade
Structure Type Cathedral Ceilings,9'+ Ceilings
New Construction N
Schools
Middle Schools Williamstown M.S.
High Schools Williamstown H.S.
School District Monroe Township
Others
Senior Community No
Tax ID 11-000250103-00006
Ownership Fee Simple
SqFt Source Assessor
Special Listing Condition Standard
Read Less Info
Want to know what your home might be worth? Contact us for a FREE valuation!

Our team is ready to help you sell your home for the highest possible price ASAP

Bought with NON MEMBER • Non Subscribing Office
GET MORE INFORMATION





