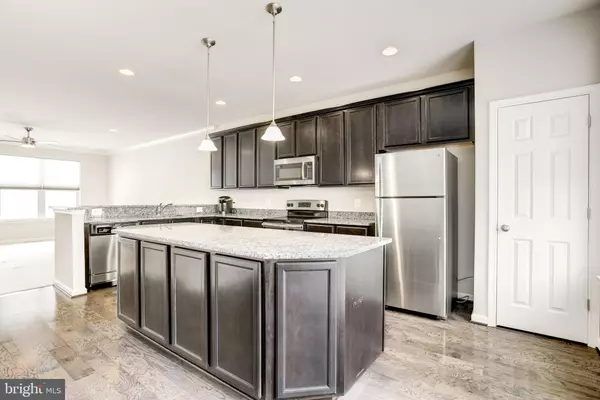For more information regarding the value of a property, please contact us for a free consultation.
Key Details
Sold Price $255,000
Property Type Townhouse
Sub Type Interior Row/Townhouse
Listing Status Sold
Purchase Type For Sale
Square Footage 2,075 sqft
Price per Sqft $122
Subdivision Snowden Bridge
MLS Listing ID VAFV141218
Sold Date 04/03/19
Style Craftsman
Bedrooms 3
Full Baths 2
Half Baths 2
HOA Fees $135/mo
HOA Y/N Y
Abv Grd Liv Area 2,075
Originating Board BRIGHT
Year Built 2016
Annual Tax Amount $1,366
Tax Year 2018
Lot Size 1,742 Sqft
Acres 0.04
Property Description
Only 2 years young, and situated in a quiet court, this immaculate townhouse offers every upgrade one could ever ask for. The optional 3-level extension, extends the rear of the house by 4 feet. This extension creates a larger master bedroom & master bathroom, adds more space to the breakfast area, and allows for the placement of the super-island upgrade in the kitchen. This extension makes a huge difference in comfort compared to the base Shenandoah floor plan. In addition to the 3-level extension, this townhouse offers numerous other upgrades throughout. From the boxed ceiling in the master bedroom, the upgraded floor & wall ceramic tile in the bathrooms, and the generous number of recessed lights throughout, to the upgradedNew Caledonia granite countertops, stainless steel appliances, and pendants in the kitchen, no expense has been spared. Even the stairways have been upgraded with open railing!In addition, you will find ceiling fans or ceiling fan prewires in every room, Cat5 & cable outlets throughout the house, as well as three TV /HDMI prewires in the master bedroom, living room, and recreation room. Movie and gaming fans, will love the surround sound prewire in the recreation room, an upgrade not often found in a townhouse.
Location
State VA
County Frederick
Zoning R4
Rooms
Other Rooms Living Room, Dining Room, Primary Bedroom, Bedroom 2, Bedroom 3, Kitchen, Great Room, Bathroom 2, Primary Bathroom, Half Bath
Interior
Interior Features Breakfast Area, Carpet, Ceiling Fan(s), Crown Moldings, Floor Plan - Open, Kitchen - Island, Recessed Lighting, Walk-in Closet(s)
Hot Water Electric
Heating Forced Air
Cooling Ceiling Fan(s), Central A/C
Flooring Carpet, Ceramic Tile, Hardwood
Equipment Built-In Microwave, Dishwasher, Disposal, Dryer - Front Loading, Oven/Range - Gas, Refrigerator, Washer - Front Loading, Water Heater, Washer/Dryer Stacked
Fireplace N
Appliance Built-In Microwave, Dishwasher, Disposal, Dryer - Front Loading, Oven/Range - Gas, Refrigerator, Washer - Front Loading, Water Heater, Washer/Dryer Stacked
Heat Source Natural Gas
Exterior
Parking Features Garage - Front Entry, Garage Door Opener, Inside Access, Built In
Garage Spaces 1.0
Utilities Available Cable TV Available, Electric Available, Natural Gas Available, Water Available
Amenities Available Basketball Courts, Club House, Common Grounds, Party Room, Picnic Area, Pool - Outdoor, Tennis - Indoor, Tot Lots/Playground, Other
Water Access N
Roof Type Asphalt,Shingle
Accessibility None
Attached Garage 1
Total Parking Spaces 1
Garage Y
Building
Story 3+
Foundation Slab
Sewer Public Sewer
Water Public
Architectural Style Craftsman
Level or Stories 3+
Additional Building Above Grade, Below Grade
Structure Type Dry Wall,Tray Ceilings
New Construction N
Schools
School District Frederick County Public Schools
Others
HOA Fee Include Common Area Maintenance,Snow Removal,Trash,Other
Senior Community No
Tax ID 44E 3 1 66
Ownership Fee Simple
SqFt Source Assessor
Special Listing Condition Standard
Read Less Info
Want to know what your home might be worth? Contact us for a FREE valuation!

Our team is ready to help you sell your home for the highest possible price ASAP

Bought with Jennifer D Whitehead • Coldwell Banker Premier




