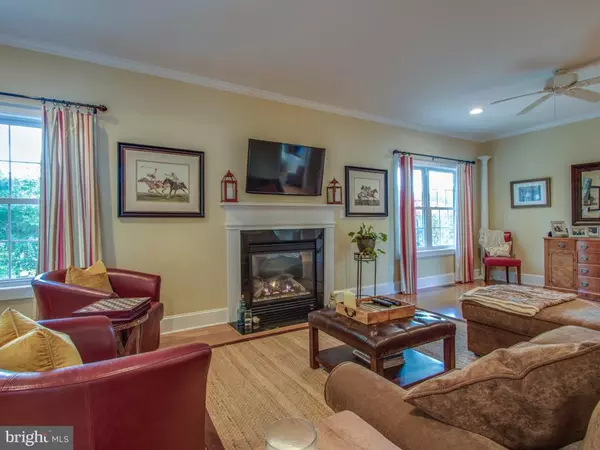For more information regarding the value of a property, please contact us for a free consultation.
Key Details
Sold Price $383,000
Property Type Single Family Home
Sub Type Detached
Listing Status Sold
Purchase Type For Sale
Square Footage 2,050 sqft
Price per Sqft $186
Subdivision Briarwood Estates
MLS Listing ID 1009950186
Sold Date 03/18/19
Style Ranch/Rambler
Bedrooms 4
Full Baths 2
HOA Fees $31/ann
HOA Y/N Y
Abv Grd Liv Area 2,050
Originating Board BRIGHT
Year Built 1997
Annual Tax Amount $1,293
Tax Year 2018
Lot Size 0.418 Acres
Acres 0.42
Property Description
This sweet rancher nestled on a quiet cul de sac boasts all the attention to detail that the discerning buyer requires. Hardwood floors throughout and detailed wood molding in every room. Newly renovated kitchen with quartz countertops. Exquisite tiled wet bar in the great room addition with gas fireplace and doors leading to outdoor oasis. The lushly landscaped and fenced backyard has paver patio and walkways leading to ample sodded side yard and outdoor shower. There is even a gas line for grill so no messy tanks. Easy one floor living in this meticulously decorated home . Some houses make you feel right at home when you walk in the door. This is one of those rare ones. At this very approachable price and with everything already done for you this house is a must see. The charm is built in!
Location
State DE
County Sussex
Area Lewes Rehoboth Hundred (31009)
Zoning A
Direction East
Rooms
Other Rooms Great Room
Main Level Bedrooms 4
Interior
Interior Features Ceiling Fan(s), Crown Moldings, Entry Level Bedroom, Primary Bath(s), Stall Shower, Upgraded Countertops, Wainscotting, Walk-in Closet(s), Wet/Dry Bar, Window Treatments, Wine Storage, Wood Floors
Heating Forced Air
Cooling Central A/C
Flooring Hardwood, Tile/Brick
Fireplaces Number 1
Fireplaces Type Gas/Propane
Equipment Built-In Microwave, Dishwasher, Disposal, Dryer, Extra Refrigerator/Freezer, Oven - Single, Stainless Steel Appliances, Washer, Water Heater
Furnishings No
Fireplace Y
Appliance Built-In Microwave, Dishwasher, Disposal, Dryer, Extra Refrigerator/Freezer, Oven - Single, Stainless Steel Appliances, Washer, Water Heater
Heat Source Natural Gas, Propane - Leased
Laundry Main Floor
Exterior
Garage Garage - Front Entry, Garage Door Opener, Inside Access
Garage Spaces 2.0
Fence Partially
Utilities Available Cable TV, Propane
Amenities Available Pool - Outdoor, Tennis Courts
Waterfront N
Water Access N
Roof Type Asphalt,Shingle
Accessibility None
Parking Type Attached Garage, Driveway
Attached Garage 2
Total Parking Spaces 2
Garage Y
Building
Lot Description Cleared
Story 1
Sewer Gravity Sept Fld
Water Public
Architectural Style Ranch/Rambler
Level or Stories 1
Additional Building Above Grade, Below Grade
New Construction N
Schools
Middle Schools Beacon
High Schools Cape Henlopen
School District Cape Henlopen
Others
Senior Community No
Tax ID 334-18.00-238.00
Ownership Fee Simple
SqFt Source Estimated
Acceptable Financing Cash, Conventional
Listing Terms Cash, Conventional
Financing Cash,Conventional
Special Listing Condition Standard
Read Less Info
Want to know what your home might be worth? Contact us for a FREE valuation!

Our team is ready to help you sell your home for the highest possible price ASAP

Bought with JEANNIE MACK • EXP Realty, LLC
GET MORE INFORMATION





