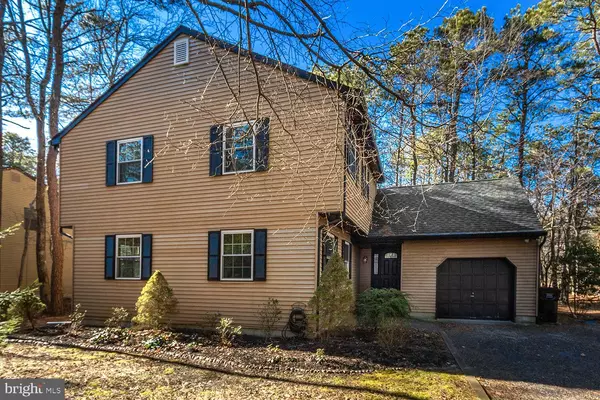For more information regarding the value of a property, please contact us for a free consultation.
Key Details
Sold Price $314,900
Property Type Single Family Home
Sub Type Detached
Listing Status Sold
Purchase Type For Sale
Square Footage 2,264 sqft
Price per Sqft $139
Subdivision Lake Pine
MLS Listing ID NJBL323780
Sold Date 03/27/19
Style Colonial
Bedrooms 4
Full Baths 2
Half Baths 1
HOA Fees $22/ann
HOA Y/N Y
Abv Grd Liv Area 2,264
Originating Board BRIGHT
Year Built 1978
Annual Tax Amount $7,888
Tax Year 2019
Lot Size 0.490 Acres
Acres 0.49
Lot Dimensions 112x204x104x189
Property Description
Welcome to Lake Pine! One of South Jersey s premier lake communities. 219 Falls Court is situated right in the heart of it all, yet on a nice private lot. *Devon model* *4 bedrooms* *2 full baths and 1 half bath* *Attached oversized garage* *Lots of driveway parking* *2017 new kitchen* *New flooring* *New vinyl replacement windows* *Gutter guards* *2011 new heat and air* *Forced natural gas heat* *Central air conditioning* *All appliances included* *.49 acre lot* *2,264 square feet of living space* *Public water* *Public sewer* *Fireplace* *Maintenance free exterior* *Lake Pine Colony Club Members*This spacious and well cared for home has a great location in Lake Pine. Set away from the busy roads, yet within walking distance to the beaches and shopping. A long stone driveway leads to the attached garage, so there is ample off street parking. A stone Paver walkway and stairs lead to the covered front porch entry. A new front door with keyless entry pad and new stained glass side panel window open to the foyer area. New laminate wood floor in the foyer extends throughout most of the main level. A double door coat closet provides storage. The large living room has the matching flooring and numerous windows overlooking the front grounds. A formal dining room with chandelier, chair rail and lots of windows to let in natural lighting. The updated kitchen has new tile flooring, granite countertops, stone backsplash, maple cabinetry, pantry closet and bump out area for your breakfast table and chairs. The kitchen has all newer stainless steel appliances Samsung electric flat top range, double self-cleaning oven, built in microwave above the range, double door Samsung refrigerator with freezer below and ice and water in the door, built in Bosch dishwasher, stainless steel sink with garbage disposal and pull out faucet. The kitchen opens up to the spacious family room with laminate wood flooring, brick wood burning fireplace, under stair walk in storage closet and sliding glass doors that open to the backyard. Also on the main level is an updated powder room, laundry room with newer Maytag washer and dryer, and access to the garage. The upper level has wall to wall carpeting, attic access, closet storage, 4 bedrooms and 2 full baths. The master bedroom suite has a remote control ceiling fan with light, a wall of closets and another closet that is a large L walk in. The updated full bath has a vanity sink and new walk in shower stall. The other 3 bedrooms have wall to wall carpeting and closets. The updated hall bath has a tub/shower combo. Lake Pine has a beautiful lake for swimming, fishing, and canoeing. There are private beaches for the members, playgrounds, ball fields, tennis courts and a club house. Medford Township is close to major highways, shopping, dining, the shore and the city. The perfect place to call home!
Location
State NJ
County Burlington
Area Medford Twp (20320)
Zoning GD
Rooms
Other Rooms Living Room, Dining Room, Primary Bedroom, Bedroom 2, Bedroom 3, Bedroom 4, Kitchen, Family Room, Foyer, Laundry, Primary Bathroom, Full Bath, Half Bath
Interior
Interior Features Breakfast Area, Carpet, Ceiling Fan(s), Chair Railings, Formal/Separate Dining Room, Kitchen - Eat-In, Primary Bath(s), Pantry, Stain/Lead Glass, Stall Shower, Upgraded Countertops, Walk-in Closet(s), Window Treatments, Wood Floors
Heating Forced Air
Cooling Central A/C
Fireplaces Number 1
Fireplaces Type Brick, Fireplace - Glass Doors, Wood
Equipment Built-In Microwave, Dishwasher, Disposal, Dryer, Energy Efficient Appliances, Oven - Self Cleaning, Oven - Double, Oven/Range - Electric, Refrigerator, Stainless Steel Appliances, Washer, Water Heater
Fireplace Y
Window Features Energy Efficient,Double Pane
Appliance Built-In Microwave, Dishwasher, Disposal, Dryer, Energy Efficient Appliances, Oven - Self Cleaning, Oven - Double, Oven/Range - Electric, Refrigerator, Stainless Steel Appliances, Washer, Water Heater
Heat Source Natural Gas
Laundry Dryer In Unit, Main Floor, Washer In Unit
Exterior
Parking Features Additional Storage Area, Garage - Front Entry, Inside Access
Garage Spaces 1.0
Amenities Available Basketball Courts, Baseball Field, Beach, Club House, Common Grounds, Tennis Courts, Tot Lots/Playground, Water/Lake Privileges
Water Access N
Accessibility None
Attached Garage 1
Total Parking Spaces 1
Garage Y
Building
Story 2
Sewer Public Sewer
Water Public
Architectural Style Colonial
Level or Stories 2
Additional Building Above Grade, Below Grade
New Construction N
Schools
Elementary Schools Cranberry Pine E.S.
Middle Schools Medford Township Memorial
High Schools Shawnee H.S.
School District Medford Township Public Schools
Others
HOA Fee Include Common Area Maintenance,Water
Senior Community No
Tax ID 20-03202 02-00014
Ownership Fee Simple
SqFt Source Estimated
Special Listing Condition Standard
Read Less Info
Want to know what your home might be worth? Contact us for a FREE valuation!

Our team is ready to help you sell your home for the highest possible price ASAP

Bought with Alreda Riley • Weichert Realtors-Medford




