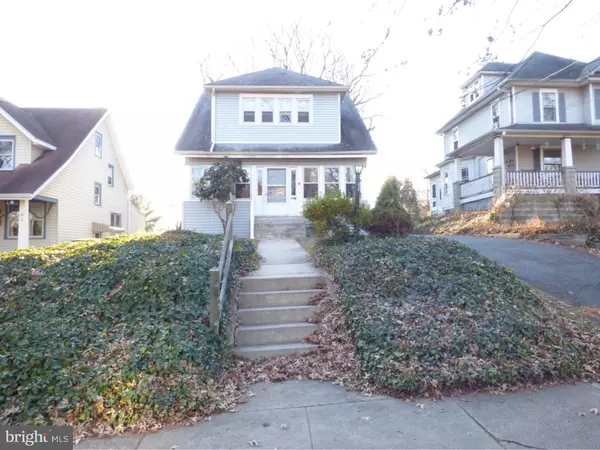For more information regarding the value of a property, please contact us for a free consultation.
Key Details
Sold Price $170,000
Property Type Single Family Home
Sub Type Detached
Listing Status Sold
Purchase Type For Sale
Square Footage 1,556 sqft
Price per Sqft $109
Subdivision None Available
MLS Listing ID NJCD252588
Sold Date 03/22/19
Style Colonial
Bedrooms 4
Full Baths 1
Half Baths 1
HOA Y/N N
Abv Grd Liv Area 1,556
Originating Board TREND
Year Built 1920
Annual Tax Amount $10,559
Tax Year 2019
Lot Size 9,000 Sqft
Acres 0.21
Lot Dimensions 45X200
Property Description
PRICE REDUCED TO SELL IMMEDIATELY! This well located home is on a beautiful street and is close to WHP and 295. The heater is only 4 yrs old, the roof is 8 yrs. The in-ground tank was removed with documentation, and there is now a temporary tank in place. NFA letter is attached in listing as a document. The 4th BR has an in-suite powder room, and could alternatively be used as an office. This house is bring sold as-is, and needs renovations.
Location
State NJ
County Camden
Area Haddon Heights Boro (20418)
Zoning RES
Direction Northeast
Rooms
Other Rooms Living Room, Dining Room, Primary Bedroom, Bedroom 2, Bedroom 3, Kitchen, Bedroom 1, Attic
Basement Full
Main Level Bedrooms 1
Interior
Interior Features Kitchen - Eat-In
Hot Water Oil
Heating Radiator
Cooling None
Equipment Dishwasher, Disposal
Fireplace N
Appliance Dishwasher, Disposal
Heat Source Oil
Laundry Main Floor
Exterior
Exterior Feature Deck(s)
Water Access N
Roof Type Shingle
Accessibility None
Porch Deck(s)
Garage N
Building
Story 2
Sewer Public Sewer
Water Public
Architectural Style Colonial
Level or Stories 2
Additional Building Above Grade
New Construction N
Schools
School District Haddon Heights Schools
Others
Senior Community No
Tax ID 18-00031-00009
Ownership Fee Simple
SqFt Source Assessor
Special Listing Condition Standard
Read Less Info
Want to know what your home might be worth? Contact us for a FREE valuation!

Our team is ready to help you sell your home for the highest possible price ASAP

Bought with Sandra Lichtman • Lichtman Associates Real Estate LLC




