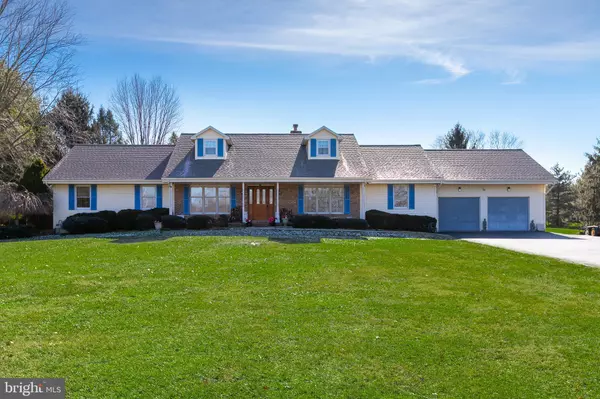For more information regarding the value of a property, please contact us for a free consultation.
Key Details
Sold Price $407,023
Property Type Single Family Home
Sub Type Detached
Listing Status Sold
Purchase Type For Sale
Square Footage 4,140 sqft
Price per Sqft $98
Subdivision Country Setting
MLS Listing ID NJSA116020
Sold Date 03/22/19
Style Ranch/Rambler
Bedrooms 3
Full Baths 2
Half Baths 1
HOA Y/N N
Abv Grd Liv Area 2,340
Originating Board BRIGHT
Year Built 1988
Annual Tax Amount $11,467
Tax Year 2018
Lot Size 3.630 Acres
Acres 3.63
Lot Dimensions 501.65 x 315.47
Property Description
Impeccable sprawling ranch situated on a country road in Pilesgrove Township, approximately 30 minute commute to Center City, Philadelphia or Wilmington, Delaware. Newer roof, heater and hot water tank with natural Gas. This peaceful property sits on 3.63 fertile acres with natural gas, solar and central air. Massive covered front porch greets you. Step into the foyer (with 2 coat closets) flanked by formal Living and Dining Rooms. Family Room is situated in the rear of the home featuring wood-burning brick fireplace, original built ins and lovely views of the rear backyard and pool. Updated Country Kitchen with plenty of cabinets, vast Quartz counters, upgraded stainless self-cleaning over/range, built in dishwasher, refrigerator, Center Island, pantry, chair rail and eating area. Three nice sized bedrooms with newer flooring, master offers multiple closets and full sized master bath with new brushed nickel fixtures. Den/home office and Laundry Room round out the main living area. Mostly finished basement with vast Game/Great Room, Bonus/Craft Room and large storage room with Bilco doors for easy access. Pull down attic stairs in the 2 car garage spans the entire home. Impressive covered rear deck overlooking the in ground pool, mature landscape, outbuildings and countryside. Rear yard big enough for a ball game! Highly regarded Woodstown Pilesgrove Regional School District!
Location
State NJ
County Salem
Area Pilesgrove Twp (21710)
Zoning RES
Rooms
Other Rooms Living Room, Primary Bedroom, Bedroom 2, Bedroom 3, Kitchen, Family Room, Den, Great Room, Bathroom 1, Bathroom 2, Bonus Room, Primary Bathroom, Half Bath
Basement Full, Outside Entrance
Main Level Bedrooms 3
Interior
Interior Features Attic, Built-Ins, Ceiling Fan(s), Chair Railings, Floor Plan - Traditional, Formal/Separate Dining Room, Kitchen - Country, Kitchen - Eat-In, Kitchen - Island, Kitchen - Table Space, Primary Bath(s), Pantry, Upgraded Countertops, Water Treat System, Wood Floors
Heating Forced Air
Cooling Central A/C
Fireplaces Number 1
Fireplaces Type Brick, Wood
Equipment Dishwasher, Dryer, Microwave, Oven - Self Cleaning, Refrigerator, Stainless Steel Appliances, Washer, Water Conditioner - Owned
Fireplace Y
Appliance Dishwasher, Dryer, Microwave, Oven - Self Cleaning, Refrigerator, Stainless Steel Appliances, Washer, Water Conditioner - Owned
Heat Source Natural Gas
Laundry Main Floor
Exterior
Exterior Feature Deck(s), Porch(es)
Garage Garage - Front Entry, Oversized
Garage Spaces 10.0
Pool In Ground
Utilities Available Cable TV, Natural Gas Available
Waterfront N
Water Access N
View Garden/Lawn, Pasture
Roof Type Asphalt
Accessibility None
Porch Deck(s), Porch(es)
Parking Type Attached Garage
Attached Garage 2
Total Parking Spaces 10
Garage Y
Building
Lot Description Backs to Trees, Cleared, Front Yard, Level, Not In Development, Open, Rear Yard, Private, Rural, Secluded, SideYard(s)
Story 1
Sewer On Site Septic
Water Well
Architectural Style Ranch/Rambler
Level or Stories 1
Additional Building Above Grade, Below Grade
New Construction N
Schools
Elementary Schools Mary S Shoemaker School
Middle Schools Woodstown
High Schools Woodstown H.S.
School District Woodstown-Pilesgrove Regi Schools
Others
Senior Community No
Tax ID 10-00042-00001 08
Ownership Fee Simple
SqFt Source Assessor
Acceptable Financing Cash, Conventional, FHA, VA
Listing Terms Cash, Conventional, FHA, VA
Financing Cash,Conventional,FHA,VA
Special Listing Condition Standard
Read Less Info
Want to know what your home might be worth? Contact us for a FREE valuation!

Our team is ready to help you sell your home for the highest possible price ASAP

Bought with Carmela Cetkowski • Weichert Realtors-Mullica Hill
GET MORE INFORMATION





