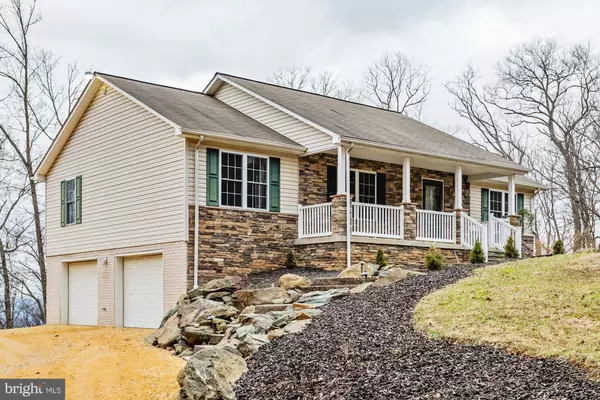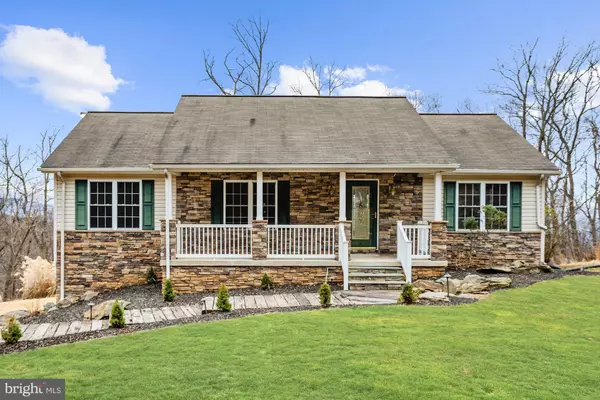For more information regarding the value of a property, please contact us for a free consultation.
Key Details
Sold Price $270,000
Property Type Single Family Home
Sub Type Detached
Listing Status Sold
Purchase Type For Sale
Square Footage 1,440 sqft
Price per Sqft $187
Subdivision Skyland Estates
MLS Listing ID VAWR118204
Sold Date 03/18/19
Style Ranch/Rambler
Bedrooms 3
Full Baths 2
HOA Y/N N
Abv Grd Liv Area 1,440
Originating Board BRIGHT
Year Built 2002
Annual Tax Amount $2,203
Tax Year 2017
Lot Size 2.588 Acres
Acres 2.59
Property Description
This incredible rancher is Move-In Ready and Priced to Sell in a great commuter location on 2.5+ acres with garage and room to expand in the basement. Real hardwood floors, vaulted ceilings and a cozy fireplace are just a few of many attractive features on the main level. Master suite has walk-in closet and amazing bathroom with custom cabinetry, lots of counter space and large tiled shower and bath. Corian counters in the kitchen, with peninsula that creates an attractive layout to dining area with sliding glass doors to wraparound rear deck with seasonal mountain views. Custom stonework compliments entrance with beautiful landscaping and walk-way leading to large covered front porch. Lots of usable yard space that's level and ready for the kids to run - complete with circular stone fire pit and wooded acreage to explore! Double-door oversized garage with lots of storage space has exterior and interior access to partially finished basement that's framed and ready to finish for extra living space complete with rough-in for 3rd bathroom! Many other amenities including whole-home backup generator and Carrier Infinity HVAC System. This one has it all - come take a look, you won't be disappointed!
Location
State VA
County Warren
Zoning R
Rooms
Other Rooms Living Room, Dining Room, Primary Bedroom, Bedroom 2, Bedroom 3, Kitchen, Bathroom 1, Primary Bathroom
Basement Full
Main Level Bedrooms 3
Interior
Interior Features Attic, Combination Kitchen/Dining, Crown Moldings, Entry Level Bedroom, Primary Bath(s), Upgraded Countertops, Wood Floors
Heating Energy Star Heating System, Forced Air
Cooling Central A/C
Fireplaces Number 1
Fireplaces Type Gas/Propane, Mantel(s), Fireplace - Glass Doors
Equipment Built-In Microwave, Dishwasher, Dryer, Refrigerator, Stove, Washer, Water Heater
Fireplace Y
Appliance Built-In Microwave, Dishwasher, Dryer, Refrigerator, Stove, Washer, Water Heater
Heat Source Propane - Leased
Exterior
Parking Features Basement Garage, Garage - Side Entry, Garage Door Opener
Garage Spaces 2.0
Water Access N
View Trees/Woods, Mountain
Accessibility Other
Attached Garage 2
Total Parking Spaces 2
Garage Y
Building
Story 2
Sewer On Site Septic
Water Well
Architectural Style Ranch/Rambler
Level or Stories 2
Additional Building Above Grade, Below Grade
New Construction N
Schools
School District Warren County Public Schools
Others
Senior Community No
Tax ID 23A 320 66
Ownership Fee Simple
SqFt Source Estimated
Special Listing Condition Standard
Read Less Info
Want to know what your home might be worth? Contact us for a FREE valuation!

Our team is ready to help you sell your home for the highest possible price ASAP

Bought with Leslie A. Webb • Long & Foster/Webber & Associates




