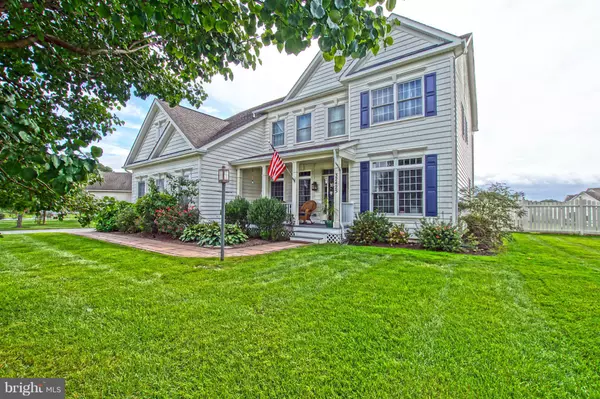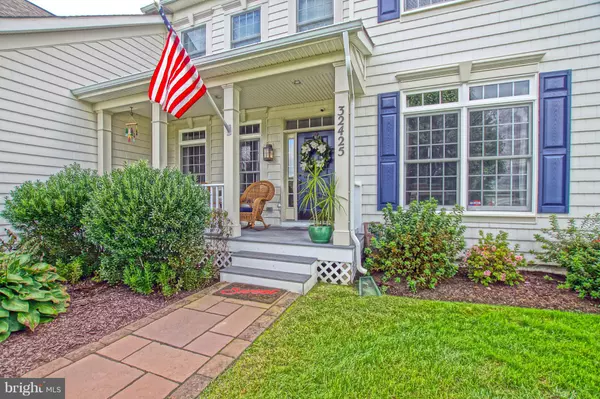For more information regarding the value of a property, please contact us for a free consultation.
Key Details
Sold Price $601,000
Property Type Single Family Home
Sub Type Detached
Listing Status Sold
Purchase Type For Sale
Square Footage 4,140 sqft
Price per Sqft $145
Subdivision Retreat At Love Creek
MLS Listing ID DESU125098
Sold Date 03/08/19
Style Contemporary
Bedrooms 4
Full Baths 3
Half Baths 1
HOA Fees $131/ann
HOA Y/N Y
Abv Grd Liv Area 4,140
Originating Board BRIGHT
Year Built 2006
Annual Tax Amount $2,380
Tax Year 2018
Lot Size 0.468 Acres
Acres 0.47
Property Description
CELEBRATION WORTHY & ENTERTAINMENT READY!Exceptional style and design savvy meet in this stunning Retreat at Love Creek home. Holiday traditions will shine in this 4-bedroom, 3.5-bath stunner, boasting an extensive features list with top-of-the-line appointments! Expansive floorplan invites your family and friends to relax, complete with a chef's kitchen with new stainless-steel appliances, granite counters and a granite center island with gas cooktop, tile backsplash, and more. Cozy up by one of three fireplaces in the welcoming family room, private office, or in the truly breathtaking sunroom, which is framed by exposed beams and tons of natural light from the wall of windows. Architectural details like columns, crown moulding, hardwood flooring, ceramic tiled baths, on-trend light fixtures, and Rinnai continuous hot water make this home a treasure. Fully fenced, landscaped back yard, paver patio with fire pit, and a waiting hammock are added bonuses! Start making your beach memories here in 2019!
Location
State DE
County Sussex
Area Lewes Rehoboth Hundred (31009)
Zoning L
Rooms
Other Rooms Living Room, Dining Room, Primary Bedroom, Bedroom 3, Bedroom 4, Kitchen, Family Room, Sun/Florida Room, Mud Room, Office
Interior
Interior Features Breakfast Area, Built-Ins, Attic, Ceiling Fan(s), Formal/Separate Dining Room, Kitchen - Eat-In, Kitchen - Gourmet, Kitchen - Island, Primary Bath(s), Pantry, Upgraded Countertops, Walk-in Closet(s), Wine Storage, Window Treatments
Hot Water Tankless
Heating Heat Pump(s)
Cooling Central A/C
Flooring Carpet, Ceramic Tile, Hardwood
Fireplaces Number 2
Fireplaces Type Gas/Propane
Equipment Cooktop, Dishwasher, Dryer, Microwave, Oven - Wall, Refrigerator, Stainless Steel Appliances, Washer, Water Heater - Tankless
Window Features Screens
Appliance Cooktop, Dishwasher, Dryer, Microwave, Oven - Wall, Refrigerator, Stainless Steel Appliances, Washer, Water Heater - Tankless
Heat Source Electric
Exterior
Exterior Feature Patio(s), Porch(es)
Garage Garage Door Opener
Garage Spaces 2.0
Fence Fully
Amenities Available Basketball Courts, Community Center, Pool - Outdoor, Tennis Courts, Water/Lake Privileges, Extra Storage
Waterfront N
Water Access N
Roof Type Architectural Shingle
Accessibility None
Porch Patio(s), Porch(es)
Parking Type Attached Garage, Driveway
Attached Garage 2
Total Parking Spaces 2
Garage Y
Building
Story 2
Sewer Public Sewer
Water Public
Architectural Style Contemporary
Level or Stories 2
Additional Building Above Grade, Below Grade
Structure Type Tray Ceilings,Vaulted Ceilings
New Construction N
Schools
School District Cape Henlopen
Others
HOA Fee Include Common Area Maintenance,Management,Pier/Dock Maintenance,Pool(s)
Senior Community No
Tax ID 334-11.00-189.00
Ownership Fee Simple
SqFt Source Estimated
Acceptable Financing Cash, Conventional
Listing Terms Cash, Conventional
Financing Cash,Conventional
Special Listing Condition Standard
Read Less Info
Want to know what your home might be worth? Contact us for a FREE valuation!

Our team is ready to help you sell your home for the highest possible price ASAP

Bought with LAURA JEDNORSKI • Keller Williams Realty
GET MORE INFORMATION





