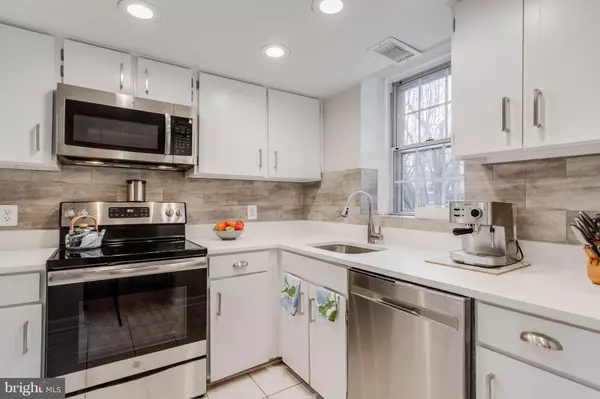For more information regarding the value of a property, please contact us for a free consultation.
Key Details
Sold Price $360,000
Property Type Condo
Sub Type Condo/Co-op
Listing Status Sold
Purchase Type For Sale
Square Footage 960 sqft
Price per Sqft $375
Subdivision Fairlington Villages
MLS Listing ID VAAR111606
Sold Date 03/05/19
Style Colonial
Bedrooms 2
Full Baths 1
Condo Fees $348/mo
HOA Y/N N
Abv Grd Liv Area 960
Originating Board BRIGHT
Year Built 1944
Annual Tax Amount $3,118
Tax Year 2018
Property Description
Elegant and pristine, this light-flooded, 2-bedroom flat is an oasis of comfort and serenity. This home features sparkling new GE appliances, quartz countertops, a country-style sink, recessed lighting, HVAC, and a newer water heater and washer-dryer. Plantation shutters, insulated, white hardwood floors, and ceramic tile throughout provides aesthetics, privacy, and sound-proofing. This charming, well-cared for home is freshly painted with classic lines, crown, and chair molding. A relaxing balcony surrounded by mature trees and gardens overlooks one of seven community tennis courts and tranquil stretches of real estate. Luxuriate by the lap-pool across the street. Ample storage space is a bonus in the finished (11x13) basement of this hard-to-find Staunton model. 3048 S. Buchanan is a close-knit building located on Metro bus line, just up the hill from Shirlington s major transportation and night-life hubs. Besides being two minutes from I-395, there are 3 major supermarkets and many unique boutiques within a one-mile radius. B2 is a turn-key ready home. Location, peace-of-mind, kind neighbors, upscale urban village, security, historic preservation, and structural design .Nothing overlooked!
Location
State VA
County Arlington
Zoning RA14-26
Rooms
Other Rooms Living Room, Dining Room, Bedroom 2, Kitchen, Bedroom 1, Storage Room, Bathroom 1
Main Level Bedrooms 2
Interior
Interior Features Crown Moldings, Dining Area, Floor Plan - Traditional, Kitchen - Galley, Recessed Lighting, Upgraded Countertops, Wood Floors, Other
Hot Water Electric
Heating Forced Air
Cooling Heat Pump(s)
Equipment Built-In Microwave, Dishwasher, Disposal, Oven/Range - Electric, Refrigerator, Icemaker, Washer/Dryer Stacked
Furnishings No
Fireplace N
Appliance Built-In Microwave, Dishwasher, Disposal, Oven/Range - Electric, Refrigerator, Icemaker, Washer/Dryer Stacked
Heat Source Electric
Laundry Main Floor, Washer In Unit
Exterior
Garage Spaces 2.0
Utilities Available Cable TV, Electric Available
Amenities Available Common Grounds, Community Center, Meeting Room, Party Room, Pool - Outdoor, Reserved/Assigned Parking, Security, Tennis Courts, Other
Waterfront N
Water Access N
Accessibility None
Parking Type Off Street, On Street
Total Parking Spaces 2
Garage N
Building
Story 1
Unit Features Garden 1 - 4 Floors
Sewer Public Sewer
Water Public
Architectural Style Colonial
Level or Stories 1
Additional Building Above Grade, Below Grade
New Construction N
Schools
Elementary Schools Abingdon
Middle Schools Kenmore
High Schools Wakefield
School District Arlington County Public Schools
Others
HOA Fee Include Common Area Maintenance,Ext Bldg Maint,Lawn Maintenance,Management,Pool(s),Reserve Funds,Sewer,Snow Removal,Trash,Water,Other
Senior Community No
Tax ID 29-011-069
Ownership Condominium
Security Features Intercom,Main Entrance Lock
Acceptable Financing Cash, Conventional, FHA, VA
Listing Terms Cash, Conventional, FHA, VA
Financing Cash,Conventional,FHA,VA
Special Listing Condition Standard
Read Less Info
Want to know what your home might be worth? Contact us for a FREE valuation!

Our team is ready to help you sell your home for the highest possible price ASAP

Bought with Thadd C Kezar • Long & Foster Real Estate, Inc.
GET MORE INFORMATION





