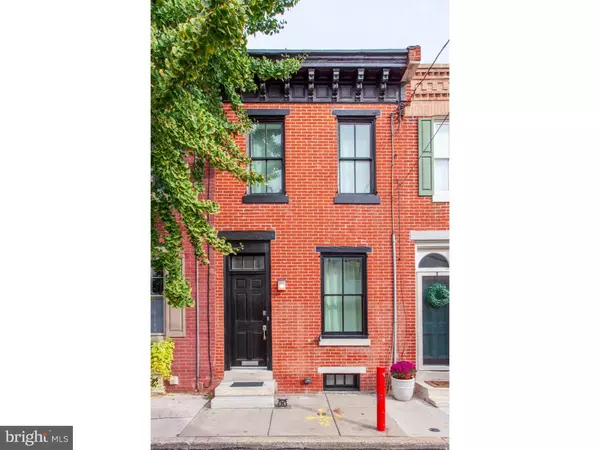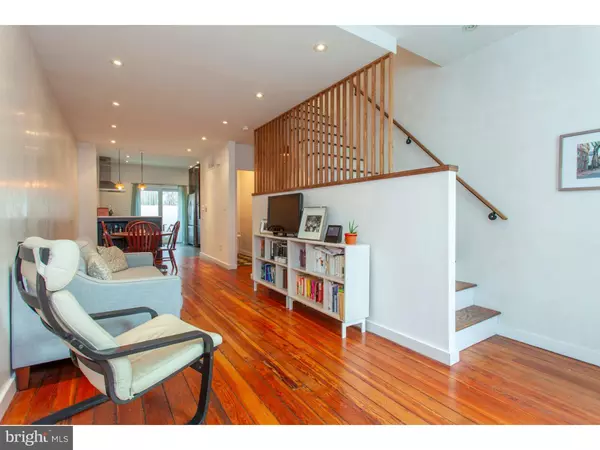Bought with Jeffrey R Seligsohn • SSH Real Estate
For more information regarding the value of a property, please contact us for a free consultation.
Key Details
Sold Price $435,000
Property Type Townhouse
Sub Type Interior Row/Townhouse
Listing Status Sold
Purchase Type For Sale
Square Footage 1,000 sqft
Price per Sqft $435
Subdivision Queen Village
MLS Listing ID PAPH102972
Sold Date 02/15/19
Style Contemporary
Bedrooms 2
Full Baths 1
HOA Y/N N
Abv Grd Liv Area 800
Year Built 1919
Annual Tax Amount $3,557
Tax Year 2018
Lot Size 624 Sqft
Acres 0.01
Lot Dimensions 13X48
Property Sub-Type Interior Row/Townhouse
Source TREND
Property Description
Tasteful renovation in the heart of Queen Village in the Meredith School Catchment ! Open the front door, and you will be greeted by open concept living that allows you to see all the way to the rear patio. First floor features plaster walls, original refinished hardwood floors and flooded with natural light. Plenty of space to entertain all your guests in the spacious living room, that flows into the dining space and kitchen. High end finishes in the kitchen include Kitchen Aid stainless steel appliances, beautiful cabinetry, quartz counter tops and large sliding door to the private first floor patio. For added convenience there is a powder room tucked in by the basement stairs. Up the stairs you will find 2 nicely sized bedrooms and a 4 piece bathroom with beautiful basket weave marble floors, free standing soaking tub and large shower stall. Full size laundry on right off your bedroom door. Spacious master bedroom with double closets, with plenty of natural and overhead lighting. Well sized south facing bedroom is also on the second floor with great natural light and high ceilings. Finished basement offers additional space that can be used as great room, home office or guest bedroom with a full bathroom and dry storage. Pilot house leads to a spacious roof deck to enjoy the views and relax with friends. Conveniently located steps to public transportation, restaurants, shops and Head House Square. This property is move-in ready, awaiting your personal touch. Owner is a licensed realtor.
Location
State PA
County Philadelphia
Area 19147 (19147)
Zoning RM1
Direction South
Rooms
Other Rooms Living Room, Primary Bedroom, Kitchen, Family Room, Bedroom 1
Basement Full, Fully Finished
Interior
Interior Features Ceiling Fan(s), Dining Area
Hot Water Natural Gas
Heating Forced Air
Cooling Central A/C
Flooring Wood, Tile/Brick, Marble
Equipment Built-In Range, Oven - Self Cleaning, Dishwasher, Refrigerator, Disposal
Fireplace N
Window Features Replacement
Appliance Built-In Range, Oven - Self Cleaning, Dishwasher, Refrigerator, Disposal
Heat Source Natural Gas
Laundry Upper Floor
Exterior
Exterior Feature Roof, Patio(s)
Utilities Available Cable TV
Water Access N
Roof Type Flat
Accessibility Hearing Mod
Porch Roof, Patio(s)
Garage N
Building
Story 2
Foundation Stone
Sewer Public Sewer
Water Public
Architectural Style Contemporary
Level or Stories 2
Additional Building Above Grade, Below Grade
Structure Type 9'+ Ceilings
New Construction N
Schools
Elementary Schools William M. Meredith School
Middle Schools William M. Meredith School
High Schools Horace Furness
School District The School District Of Philadelphia
Others
Senior Community No
Tax ID 023049200
Ownership Fee Simple
SqFt Source Estimated
Acceptable Financing Conventional
Listing Terms Conventional
Financing Conventional
Special Listing Condition Standard
Read Less Info
Want to know what your home might be worth? Contact us for a FREE valuation!

Our team is ready to help you sell your home for the highest possible price ASAP





