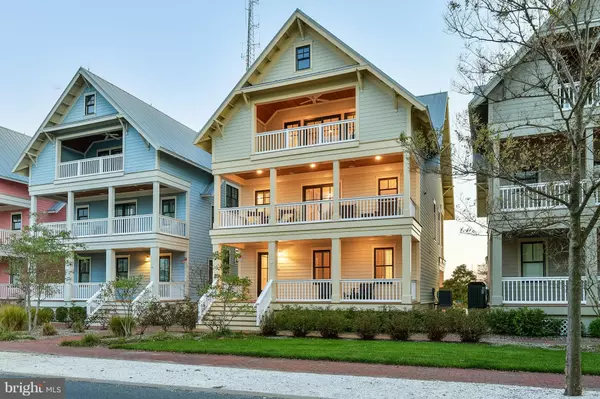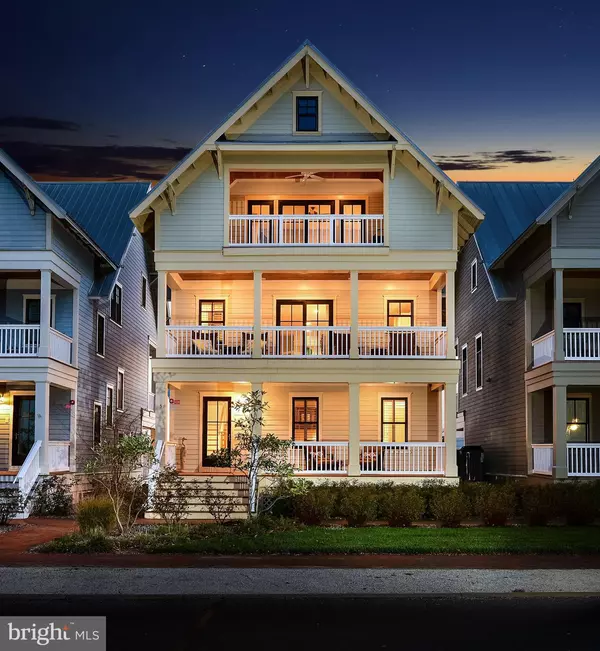For more information regarding the value of a property, please contact us for a free consultation.
Key Details
Sold Price $785,000
Property Type Single Family Home
Sub Type Detached
Listing Status Sold
Purchase Type For Sale
Square Footage 2,252 sqft
Price per Sqft $348
Subdivision Sunset Island
MLS Listing ID MDWO101578
Sold Date 02/28/19
Style Coastal
Bedrooms 4
Full Baths 3
Half Baths 1
HOA Fees $279/mo
HOA Y/N Y
Abv Grd Liv Area 2,252
Originating Board BRIGHT
Year Built 2004
Annual Tax Amount $12,222
Tax Year 2019
Lot Size 2,155 Sqft
Acres 0.05
Property Description
LUXURY COASTAL LIVING AT ITS FINEST!! Exquisite southern-exposed, custom built waterfront home located in much sought after, conveniently located mid-town, secure community of Sunset Island. This well appointed home offers an open and spacious floor plan that's perfect for entertaining. The main living level includes, a gourmet kitchen with large breakfast bar, upgraded stainless steel appliances, warming drawer, and granite counter tops; custom built-in cabinetry surrounding the gas fireplace in the living area, formal dining area and two large outdoor covered living areas with surround sound and powder room. Luxurious master en-suite includes his and hers custom closets, large covered balcony. Other details this home includes are; hardwood flooring, wainscoting, crown molding, custom door and window trim, intercom/security system, tankless water heater, pull down attic, large covered balconies on every level, pristine garage with custom flooring, enclosed outdoor shower.Community amenities include; indoor and outdoor pool, fishing/crabbing pier, 4 bay beaches, community boat slips (available behind this home) fitness center, meeting room, waterfront restaurant and bar, community market and coffee shop, 24 hour security. All of this just steps from a marina, beach, and close to dining and shopping. Book your private showing today!!
Location
State MD
County Worcester
Area Bayside Waterfront (84)
Zoning BMUD
Direction North
Rooms
Main Level Bedrooms 3
Interior
Interior Features Breakfast Area, Carpet, Ceiling Fan(s), Dining Area, Entry Level Bedroom, Floor Plan - Open, Kitchen - Gourmet, Primary Bath(s), Upgraded Countertops, Window Treatments
Hot Water Electric
Heating Heat Pump - Electric BackUp
Cooling Central A/C
Flooring Carpet, Ceramic Tile, Hardwood
Fireplaces Number 1
Equipment Built-In Microwave, Disposal, Dishwasher
Furnishings Partially
Fireplace Y
Appliance Built-In Microwave, Disposal, Dishwasher
Heat Source Electric
Laundry Dryer In Unit, Washer In Unit
Exterior
Exterior Feature Balconies- Multiple
Parking Features Garage - Rear Entry, Garage Door Opener, Inside Access, Other
Garage Spaces 2.0
Utilities Available Cable TV
Amenities Available Beach, Boat Dock/Slip, Club House, Common Grounds, Community Center, Convenience Store, Exercise Room, Fitness Center, Gated Community, Meeting Room, Pool - Outdoor, Security
Water Access N
View Canal, Marina
Roof Type Metal
Accessibility None
Porch Balconies- Multiple
Attached Garage 2
Total Parking Spaces 2
Garage Y
Building
Lot Description Cleared
Story 3+
Foundation None
Sewer Public Sewer
Water Public
Architectural Style Coastal
Level or Stories 3+
Additional Building Above Grade, Below Grade
Structure Type High
New Construction N
Schools
Elementary Schools Ocean City
Middle Schools Stephen Decatur
High Schools Stephen Decatur
School District Worcester County Public Schools
Others
HOA Fee Include Pool(s)
Senior Community No
Tax ID 10-412285
Ownership Fee Simple
SqFt Source Assessor
Security Features 24 hour security,Security Gate
Acceptable Financing Cash, Conventional
Listing Terms Cash, Conventional
Financing Cash,Conventional
Special Listing Condition Standard
Read Less Info
Want to know what your home might be worth? Contact us for a FREE valuation!

Our team is ready to help you sell your home for the highest possible price ASAP

Bought with Chris Jett • Vantage Resort Realty-52




