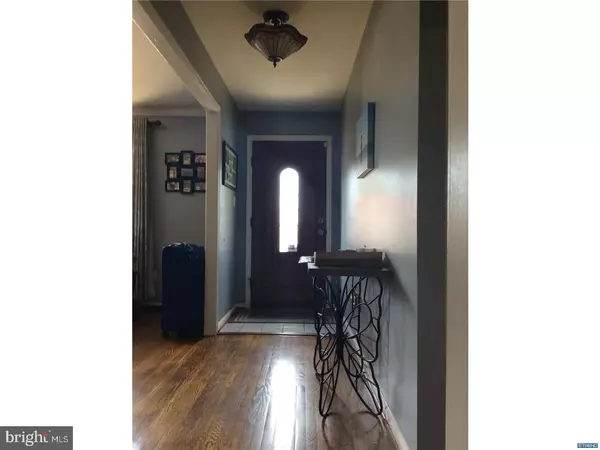For more information regarding the value of a property, please contact us for a free consultation.
Key Details
Sold Price $239,900
Property Type Single Family Home
Sub Type Detached
Listing Status Sold
Purchase Type For Sale
Subdivision Jefferson Farms
MLS Listing ID 1002023732
Sold Date 02/28/19
Style Ranch/Rambler
Bedrooms 3
Full Baths 1
Half Baths 1
HOA Y/N N
Originating Board TREND
Year Built 1962
Annual Tax Amount $1,606
Tax Year 2017
Lot Size 7,841 Sqft
Acres 0.18
Lot Dimensions 60x117
Property Description
Meticulously maintained 3br/opt 4br 1.5 bath (room to convert to 2 full bath if desired) ranch. Upgraded kitchen with granite, tile floor, pull out cabinets, solar light, stainless stove and dishwasher, refrigerator, hardwood floors in upstairs, 90% of house has been freshly painted, carpet in finished basement with bar and pool table, updated bathroom, family room addition with office or added dining area, built in TV mounts, deck with gazebo leads to above ground pool (new liner) and huge shed, attic/house fan, workbench area/laundry in basement, central air/gas heat/hot water, Rain Soft water softener. Outdoor lighting, winter vinyl covers for screened porch, beautiful landscape, lots of closet space, ceiling fans, programmable thermostat, custom wood blinds in family room, new back door, new re-key front door handle, new Pella storm door handle, and much more. Most furniture and rugs included with full price offer - like new sectional, bedroom furniture, pool table, 2 outdoor patio sets, grill, kitchen table, sofa, washer, dryer, microwave - peaceful street, friendly neighbors.
Location
State DE
County New Castle
Area New Castle/Red Lion/Del.City (30904)
Zoning R
Rooms
Other Rooms Living Room, Primary Bedroom, Bedroom 2, Kitchen, Family Room, Bedroom 1, Laundry, Other
Basement Full
Main Level Bedrooms 3
Interior
Interior Features Kitchen - Eat-In
Hot Water Natural Gas
Heating Other
Cooling Central A/C
Fireplace N
Heat Source Natural Gas
Laundry Basement
Exterior
Garage Spaces 2.0
Pool Above Ground
Waterfront N
Water Access N
Accessibility None
Parking Type Driveway, On Street
Total Parking Spaces 2
Garage N
Building
Story 1
Sewer Public Sewer
Water Public
Architectural Style Ranch/Rambler
Level or Stories 1
Additional Building Above Grade, Below Grade
New Construction N
Schools
School District Colonial
Others
Senior Community No
Tax ID 10-019.20-483
Ownership Fee Simple
SqFt Source Assessor
Special Listing Condition Standard
Read Less Info
Want to know what your home might be worth? Contact us for a FREE valuation!

Our team is ready to help you sell your home for the highest possible price ASAP

Bought with Peggy J Sheehan • Patterson-Schwartz-Middletown
GET MORE INFORMATION





