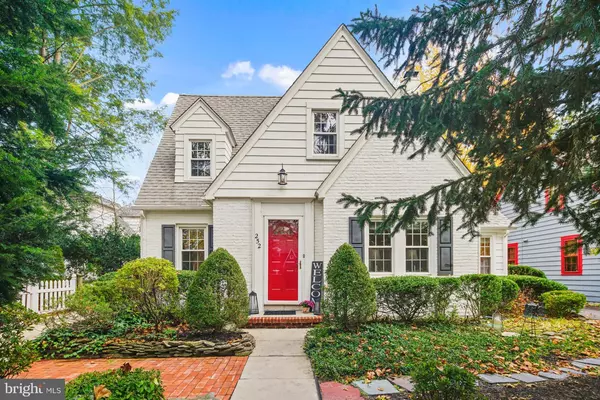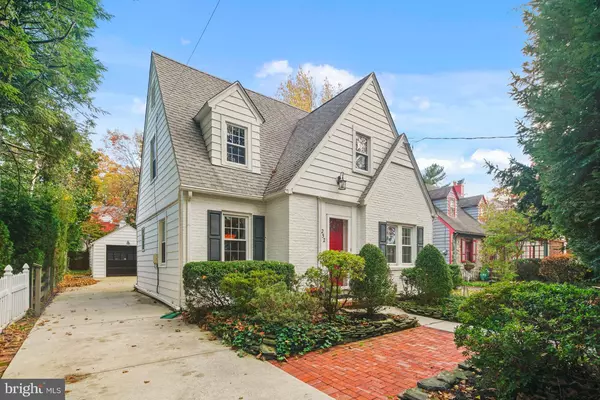For more information regarding the value of a property, please contact us for a free consultation.
Key Details
Sold Price $310,000
Property Type Single Family Home
Sub Type Detached
Listing Status Sold
Purchase Type For Sale
Square Footage 2,264 sqft
Price per Sqft $136
Subdivision Eastside
MLS Listing ID NJCD253212
Sold Date 02/28/19
Style Cape Cod
Bedrooms 3
Full Baths 1
Half Baths 1
HOA Y/N N
Abv Grd Liv Area 1,658
Originating Board BRIGHT
Year Built 1941
Annual Tax Amount $8,704
Tax Year 2018
Lot Dimensions 50 X 144
Property Description
Updated charming home in the ideal location! Enjoy a quick bike ride to downtown Haddonfield, PATCO or one of the many beautiful parks just minutes down the road. Step inside to beautiful hardwood floors in the Living room and dining room, while you warm up by the cozy fireplace. Off the Living Room is the Office featuring exposed brick. A custom kitchen with stainless steel appliances, Bosch dishwasher, tumbled marble backsplash, 42" cherry cabinets with under cabinet lighting and ceramic tile floor. The sun filled family room is a perfect space to entertain or simply unwind with a cup of coffee. Newly refinished Basement/Game Room and a large storage area with a brand new Hot Water Heater (Nov. 2018). Outside you will enjoy strolling along the brick, slate and stamped concrete pathways to enjoy the view of the perennial gardens, which include a unique walking stick tree, rhododendrons, azaleas, hostas, lavender, ferns, ivy and vinca vines. Newer Sprinkler System (2017). Love eating at great restaurants? You are only 1.2 miles from Giumarello's and minutes from all your Collingswood and Haddonfield favorites. Commuting to Philadelphia has never been easier with the Westmont Patco train station 4 minutes away. Set your appointment today to be first in line.
Location
State NJ
County Camden
Area Audubon Boro (20401)
Zoning RESIDENTIAL
Rooms
Other Rooms Living Room, Dining Room, Primary Bedroom, Bedroom 2, Bedroom 3, Kitchen, Game Room, Family Room, Laundry, Office, Storage Room
Basement Partially Finished, Full
Interior
Interior Features Crown Moldings, Sprinkler System, Wood Floors
Hot Water Natural Gas
Heating Forced Air
Cooling Central A/C
Flooring Hardwood, Ceramic Tile
Fireplaces Number 1
Fireplaces Type Fireplace - Glass Doors, Gas/Propane, Screen, Mantel(s)
Equipment Built-In Microwave, Built-In Range, Dishwasher, Disposal, Dryer, Oven/Range - Gas, Refrigerator, Stainless Steel Appliances, Washer, Water Heater
Fireplace Y
Appliance Built-In Microwave, Built-In Range, Dishwasher, Disposal, Dryer, Oven/Range - Gas, Refrigerator, Stainless Steel Appliances, Washer, Water Heater
Heat Source Natural Gas
Laundry Main Floor
Exterior
Exterior Feature Patio(s)
Parking Features Garage Door Opener
Garage Spaces 1.0
Water Access N
View Garden/Lawn
Accessibility None
Porch Patio(s)
Total Parking Spaces 1
Garage Y
Building
Lot Description Front Yard, Level, Rear Yard
Story 2
Sewer Public Sewer
Water Public
Architectural Style Cape Cod
Level or Stories 2
Additional Building Above Grade, Below Grade
New Construction N
Schools
Elementary Schools Haviland Avenue E.S.
Middle Schools Audubon Jr-Sr
High Schools Audubon Jr-Sr
School District Audubon Public Schools
Others
Senior Community No
Tax ID 01-00044 02-00014 01
Ownership Fee Simple
SqFt Source Assessor
Acceptable Financing Cash, Conventional, FHA, VA
Horse Property N
Listing Terms Cash, Conventional, FHA, VA
Financing Cash,Conventional,FHA,VA
Special Listing Condition Standard
Read Less Info
Want to know what your home might be worth? Contact us for a FREE valuation!

Our team is ready to help you sell your home for the highest possible price ASAP

Bought with Jeanne "lisa" Wolschina • Keller Williams Realty - Cherry Hill




