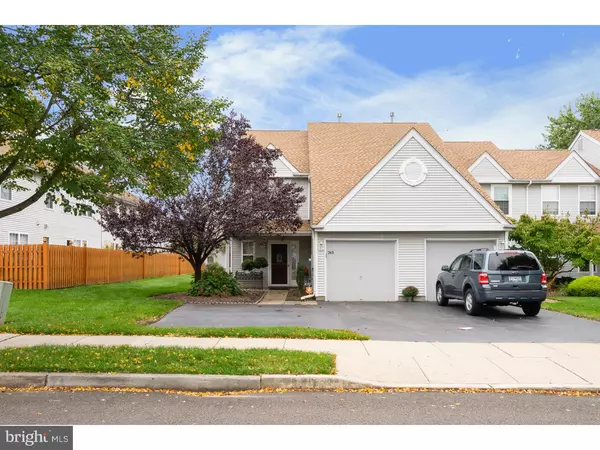For more information regarding the value of a property, please contact us for a free consultation.
Key Details
Sold Price $210,000
Property Type Townhouse
Sub Type Interior Row/Townhouse
Listing Status Sold
Purchase Type For Sale
Square Footage 1,656 sqft
Price per Sqft $126
Subdivision Birch Hollow
MLS Listing ID 1009925438
Sold Date 02/22/19
Style Traditional
Bedrooms 2
Full Baths 1
Half Baths 1
HOA Fees $200/mo
HOA Y/N Y
Abv Grd Liv Area 1,656
Originating Board TREND
Year Built 1994
Annual Tax Amount $5,314
Tax Year 2018
Lot Size 1,656 Sqft
Acres 0.04
Lot Dimensions 70X42
Property Description
Welcome home to this 2 bedroom, 1 bath end unit townhome located in desirable Birch Hollow. Meticulously cared for by original owners. Enter in to the open and bright foyer that leads into the large an inviting living room with neutral tones throughout. Eat in kitchen complete with granite countertops, glass tile backsplash, newer appliances (gas range, large refrigerator, dishwasher), huge pantry and rolling island(included) that adds even more cabinet space - tons of light throughout. A formal dining room and updated 1/2 bath complete the first floor. Upstairs features 2 bedrooms, a full bathroom and conveniently located laundry room. Washer/dryer brand new. ? Spacious Master with large sitting area that can also double as a home office or exercise space. Large walk-in closet. En suite bathroom offers large vanity. Ceiling fans w/lights in all rooms with built-in controls ? Just off the living room through the French Doors w/built-in blinds a Private fenced in Outdoor patio. Enjoy homeownership without the maintenance. The roof, siding, gutters, etc. - all maintained by the Association. Roof is new; fence is new, HVAC and HWH newer. Home features an attached GARAGE along with two driveway parking spaces - The Pool, tennis courts and clubhouse are just steps away. Minutes from the NJ & PA TPKS, 295 and an easy commute to Philadelphia, NYC or MDL Joint Base. Schedule your private tour today!
Location
State NJ
County Burlington
Area Florence Twp (20315)
Zoning RESID
Rooms
Other Rooms Living Room, Dining Room, Primary Bedroom, Kitchen, Bedroom 1, Attic
Interior
Interior Features Primary Bath(s), Ceiling Fan(s), Kitchen - Eat-In
Hot Water Natural Gas
Heating Forced Air
Cooling Central A/C
Flooring Fully Carpeted
Fireplace N
Heat Source Natural Gas
Laundry Upper Floor
Exterior
Exterior Feature Patio(s)
Garage Other
Garage Spaces 1.0
Utilities Available Cable TV
Amenities Available Swimming Pool, Tennis Courts, Club House
Waterfront N
Water Access N
Roof Type Shingle
Accessibility None
Porch Patio(s)
Parking Type On Street, Driveway, Attached Garage
Attached Garage 1
Total Parking Spaces 1
Garage Y
Building
Story 2
Sewer Public Sewer
Water Public
Architectural Style Traditional
Level or Stories 2
Additional Building Above Grade
New Construction N
Schools
High Schools Florence Township Memorial
School District Florence Township Public Schools
Others
HOA Fee Include Pool(s),Common Area Maintenance,Ext Bldg Maint,Lawn Maintenance,Snow Removal
Senior Community No
Tax ID 15-00163 05-00003 249-C0265
Ownership Condominium
Security Features Security System
Acceptable Financing Conventional, VA, FHA 203(b)
Listing Terms Conventional, VA, FHA 203(b)
Financing Conventional,VA,FHA 203(b)
Special Listing Condition Standard
Read Less Info
Want to know what your home might be worth? Contact us for a FREE valuation!

Our team is ready to help you sell your home for the highest possible price ASAP

Bought with Joseph Lombardo • RE/MAX Tri County
GET MORE INFORMATION





