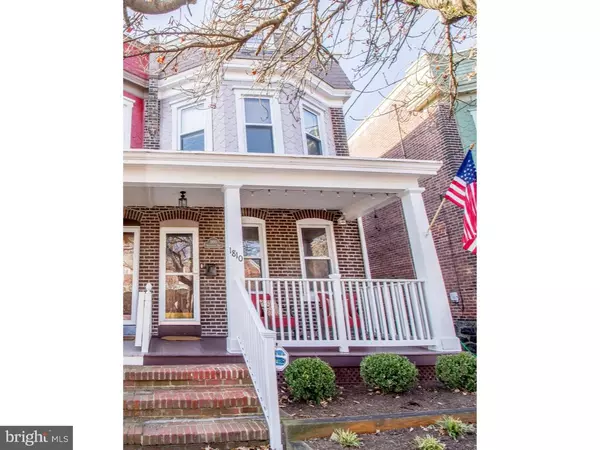For more information regarding the value of a property, please contact us for a free consultation.
Key Details
Sold Price $329,900
Property Type Single Family Home
Sub Type Twin/Semi-Detached
Listing Status Sold
Purchase Type For Sale
Square Footage 1,375 sqft
Price per Sqft $239
Subdivision Trolley Square
MLS Listing ID DENC251772
Sold Date 02/14/19
Style Traditional
Bedrooms 3
Full Baths 1
Half Baths 1
HOA Y/N N
Abv Grd Liv Area 1,375
Originating Board TREND
Year Built 1930
Annual Tax Amount $2,298
Tax Year 2017
Lot Size 2,614 Sqft
Acres 0.06
Lot Dimensions 20X125
Property Description
You are sure to fall in love with this Trolley Square twin that has been extremely well-maintained and updated throughout. Enter this 3 bedroom, 1.5 bath town home via the front porch that leads to a spacious living room with recessed lighting, modern ceiling fan and an eye-catching turned staircase. The dining room is spacious and open to the modern and sleek kitchen with granite counters, stainless steel appliances and tons of cabinet space. The kitchen island has pendant lighting that's an added touch to the recessed lighting throughout. Enjoy the convenience of having a laundry room/mudroom on the main floor where you'll also find an updated powder room. Upstairs there are 3 large bedrooms. The master offers a double closet and ceiling fan. The second bedroom is nicely sized with a large closet. The third bedroom has a double closet and separate sitting area overlooking the rear yard--it's the perfect spot for a home office. The renovated hall bath offers a bathtub with tile surround and modern fixtures. The back yard is a private retreat with a hot tub, patio space, grassy area, Weber gas grill with a gas line already installed and a two-car detached garage. The garage is currently being used as a gym, and the current owners added insulation to both the ceiling and the walls, as well as updated the electrical. To use this space as a garage once again (accessed by the shared driveway), the fence would need to be reconfigured to make it accessible. There's also a full basement for storage, with outside access. This home is move-in condition and is located within walking distance to shops and restaurants, and offers easy access to I-95 and Downtown Wilmington.
Location
State DE
County New Castle
Area Wilmington (30906)
Zoning 26R-3
Rooms
Other Rooms Living Room, Dining Room, Primary Bedroom, Bedroom 2, Kitchen, Bedroom 1, Laundry, Other, Attic
Basement Full, Unfinished
Interior
Interior Features Ceiling Fan(s), Stain/Lead Glass, Kitchen - Eat-In
Hot Water Natural Gas
Heating Hot Water
Cooling Central A/C
Flooring Wood
Equipment Dishwasher, Disposal, Built-In Microwave
Fireplace N
Window Features Replacement
Appliance Dishwasher, Disposal, Built-In Microwave
Heat Source Natural Gas
Laundry Main Floor
Exterior
Exterior Feature Patio(s), Porch(es)
Garage Garage Door Opener
Garage Spaces 2.0
Fence Other
Utilities Available Cable TV
Waterfront N
Water Access N
Accessibility None
Porch Patio(s), Porch(es)
Parking Type On Street, Detached Garage
Total Parking Spaces 2
Garage Y
Building
Lot Description Rear Yard
Story 2
Sewer Public Sewer
Water Public
Architectural Style Traditional
Level or Stories 2
Additional Building Above Grade
New Construction N
Schools
School District Red Clay Consolidated
Others
Senior Community No
Tax ID 26-013.20-043
Ownership Fee Simple
SqFt Source Assessor
Security Features Security System
Acceptable Financing Conventional, VA, FHA 203(b)
Listing Terms Conventional, VA, FHA 203(b)
Financing Conventional,VA,FHA 203(b)
Special Listing Condition Standard
Read Less Info
Want to know what your home might be worth? Contact us for a FREE valuation!

Our team is ready to help you sell your home for the highest possible price ASAP

Bought with Penny R Lehrer • Patterson-Schwartz-Newark
GET MORE INFORMATION





