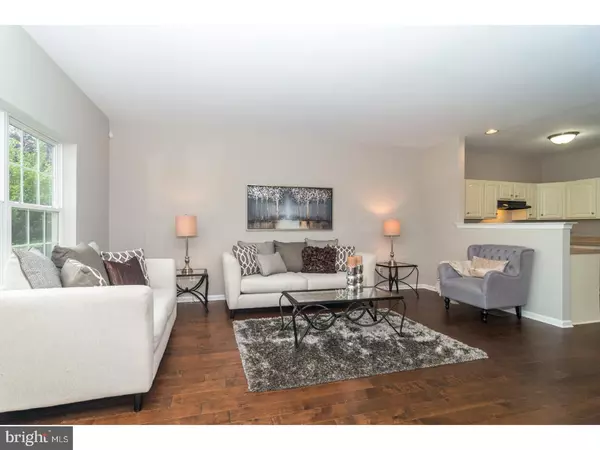For more information regarding the value of a property, please contact us for a free consultation.
Key Details
Sold Price $235,000
Property Type Townhouse
Sub Type Interior Row/Townhouse
Listing Status Sold
Purchase Type For Sale
Square Footage 1,854 sqft
Price per Sqft $126
Subdivision Cliffside Manor
MLS Listing ID 1002295434
Sold Date 02/13/19
Style Colonial
Bedrooms 3
Full Baths 2
Half Baths 1
HOA Fees $125/mo
HOA Y/N Y
Abv Grd Liv Area 1,854
Originating Board TREND
Year Built 2005
Annual Tax Amount $5,025
Tax Year 2018
Lot Size 2,640 Sqft
Acres 0.06
Lot Dimensions 24X110
Property Description
Great value in a very convenient location! Welcome to this freshly painted and updated townhome with a bright and open floorplan located in the terrific neighborhood of Cliffside Manor. Built by TH Properties, this community features walking paths, a playground, ease of commuting and nearby shopping - including a new grocery store coming soon! The layout uses a great room concept to allow easy conversation and flow from the kitchen, dining room and living room. Beautiful wood floors create a cohesive feel to the main living areas, all of which are anchored by a gas fireplace. Brand new stainless steel appliances in the kitchen include a 6 burner gas range, refrigerator and dishwasher. The laundry room is conveniently located on the upper level along with three nicely sized bedrooms. The main bedroom has a vaulted ceiling, walk in closet, and a dedicated bathroom with soaking tub and separate stall shower. A hall bath serves the other two bedrooms. Plenty of storage space in the unfinished basement with a brand new water heater. The rear entry garage and driveway provides a place to park your car. This location is conveniently located to Doylestown, Sellersville, Quakertown as well as many areas in Bucks, Lehigh and Montgomery Counties.
Location
State PA
County Bucks
Area Bedminster Twp (10101)
Zoning R3
Rooms
Other Rooms Living Room, Dining Room, Primary Bedroom, Bedroom 2, Kitchen, Bedroom 1, Attic
Basement Full, Unfinished
Interior
Interior Features Stall Shower, Carpet, Combination Dining/Living, Combination Kitchen/Dining, Combination Kitchen/Living, Floor Plan - Open, Floor Plan - Traditional, Walk-in Closet(s), Wood Floors
Hot Water Propane
Heating Forced Air
Cooling Central A/C
Flooring Vinyl, Tile/Brick, Carpet, Hardwood
Fireplaces Number 1
Fireplaces Type Marble, Gas/Propane
Equipment Built-In Range, Dishwasher, Disposal
Fireplace Y
Appliance Built-In Range, Dishwasher, Disposal
Heat Source Propane - Leased
Laundry Upper Floor
Exterior
Garage Inside Access
Garage Spaces 2.0
Utilities Available Cable TV
Amenities Available Tot Lots/Playground
Waterfront N
Water Access N
Roof Type Shingle
Accessibility None
Parking Type Driveway, Attached Garage, Other
Attached Garage 1
Total Parking Spaces 2
Garage Y
Building
Lot Description Level, Front Yard, Rear Yard
Story 2
Foundation Concrete Perimeter
Sewer Public Sewer
Water Public
Architectural Style Colonial
Level or Stories 2
Additional Building Above Grade
New Construction N
Schools
Elementary Schools Bedminster
Middle Schools Pennridge Central
High Schools Pennridge
School District Pennridge
Others
HOA Fee Include Common Area Maintenance,Snow Removal,Trash
Senior Community No
Tax ID 01-011-014-007
Ownership Fee Simple
SqFt Source Assessor
Acceptable Financing Conventional, VA, FHA 203(b), USDA
Horse Property N
Listing Terms Conventional, VA, FHA 203(b), USDA
Financing Conventional,VA,FHA 203(b),USDA
Special Listing Condition Standard
Read Less Info
Want to know what your home might be worth? Contact us for a FREE valuation!

Our team is ready to help you sell your home for the highest possible price ASAP

Bought with Debra L Hollingsworth • Keller Williams Real Estate-Montgomeryville
GET MORE INFORMATION





