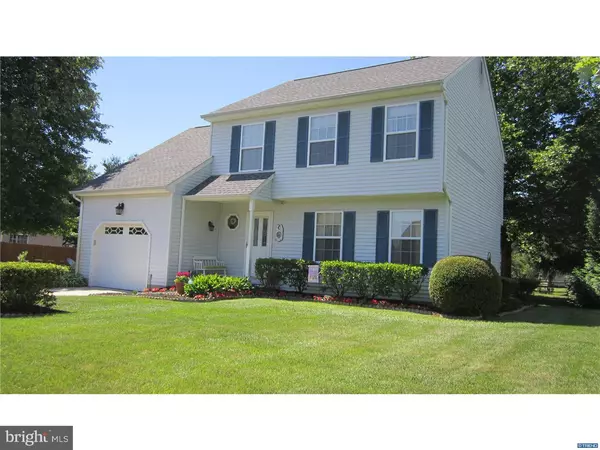For more information regarding the value of a property, please contact us for a free consultation.
Key Details
Sold Price $225,000
Property Type Single Family Home
Sub Type Detached
Listing Status Sold
Purchase Type For Sale
Square Footage 1,804 sqft
Price per Sqft $124
Subdivision Cypress Gdns
MLS Listing ID 1009929272
Sold Date 12/14/18
Style Traditional
Bedrooms 3
Full Baths 2
Half Baths 1
HOA Y/N N
Abv Grd Liv Area 1,804
Originating Board TREND
Year Built 1991
Annual Tax Amount $1,496
Tax Year 2017
Lot Size 0.340 Acres
Acres 0.34
Lot Dimensions 100 x 150
Property Description
Pride of ownership shows in this well maintained home that has been upgraded through the years. Lots of room to spread out in the living room, family room and awesome sun room. The living room, dining room and family room have hardwood flooring, and the foyer, kitchen and sun room have ceramic tile flooring. The kitchen also has a wonderful center island with Corian countertop and bar seating and a custom bench seat that has additional storage. One of the best features of the house is the gorgeous four season sun room and deck that overlooks the beautiful landscaped yard. (sun room not included in stated square footage). There are three bedrooms upstairs and a bonus room that could easily be a bedroom, office or exercise room. And for convenience, the laundry area is upstairs. Other upgrades includes a whole house water system with a separate drain field, lawn sprinkler system, and mature landscaping. Septic has just been certified and all repairs completed. Great location in a small friendly neighborhood in the CR School district, close to DAFB and easy access to Rt 1. School bus stop is on the corner close to the house. 100% financing RHP program available to qualified buyers.
Location
State DE
County Kent
Area Caesar Rodney (30803)
Zoning RMH
Rooms
Other Rooms Living Room, Dining Room, Primary Bedroom, Bedroom 2, Kitchen, Family Room, Bedroom 1, Other, Attic
Interior
Interior Features Butlers Pantry, Ceiling Fan(s), Kitchen - Eat-In, Kitchen - Island, Primary Bath(s)
Hot Water Electric
Heating Heat Pump - Electric BackUp
Cooling Central A/C
Flooring Fully Carpeted, Tile/Brick, Wood
Equipment Built-In Range, Dishwasher
Fireplace N
Appliance Built-In Range, Dishwasher
Heat Source Electric
Laundry Upper Floor
Exterior
Exterior Feature Deck(s)
Garage Garage Door Opener, Inside Access
Garage Spaces 3.0
Utilities Available Cable TV
Waterfront N
Water Access N
Roof Type Pitched,Shingle
Accessibility None
Porch Deck(s)
Parking Type Attached Garage, Other
Attached Garage 1
Total Parking Spaces 3
Garage Y
Building
Lot Description Level, Open
Story 2
Foundation Brick/Mortar
Sewer On Site Septic
Water Well
Architectural Style Traditional
Level or Stories 2
Additional Building Above Grade, Below Grade
Structure Type Cathedral Ceilings
New Construction N
Schools
Elementary Schools Frear
High Schools Caesar Rod
School District Caesar Rodney
Others
Senior Community No
Tax ID NM-00-09520-02-3900-000
Ownership Fee Simple
SqFt Source Assessor
Acceptable Financing Conventional, FHA 203(b), USDA, VA
Listing Terms Conventional, FHA 203(b), USDA, VA
Financing Conventional,FHA 203(b),USDA,VA
Special Listing Condition Standard
Read Less Info
Want to know what your home might be worth? Contact us for a FREE valuation!

Our team is ready to help you sell your home for the highest possible price ASAP

Bought with Zionna Adamolekun • Adazio Realty Associates
GET MORE INFORMATION





